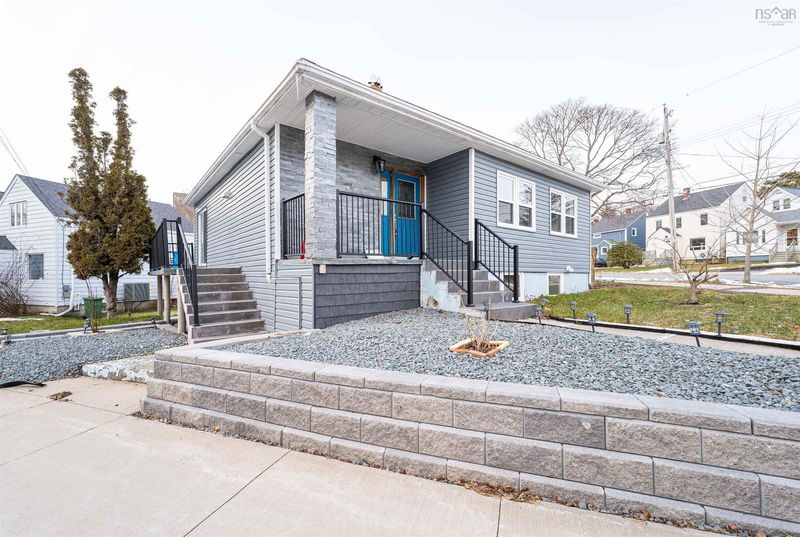Key Facts
- MLS® #: 202425728
- Property ID: SIRC2152164
- Property Type: Residential, Duplex
- Living Space: 1,967 sq.ft.
- Lot Size: 3,049.20 sq.ft.
- Year Built: 1950
- Bedrooms: 5
- Bathrooms: 2
- Listed By:
- Pied A Terre Realty Inc.
Property Description
Excellent opportunity to own a fully renovated property with a separate legal apartment located in Halifax West end. With an effective age of 5 years old, this property has gone through extensive renovations where the home was stripped back to the studs and rebuild with new plumbing, new electrical, drywall, flooring, 2 new kitchens and appliances, new bathrooms, and all new exterior siding, windows, doors, patio, steps and landscaping. Main level comes with 3 bedrooms and a bath, open concept living area and lower level has 2 bedrooms and a bath with an open living area. The lower unit is currently rented for $2300/month plus utilities and upper level $2950/month plus utilities. Total renovation costs were $300,000. Great opportunity for a good investment property in central Halifax.
Rooms
- TypeLevelDimensionsFlooring
- Living roomOther35' 9.1" x 60' 4.4"Other
- KitchenOther30' 2.2" x 36' 5.4"Other
- Dining roomOther30' 2.2" x 27' 6.7"Other
- Primary bedroomOther33' 1.6" x 56' 1.2"Other
- BedroomOther28' 2.5" x 36' 5"Other
- BedroomOther27' 6.7" x 36' 5"Other
- Living roomOther55' 5.3" x 61' 8.1"Other
- KitchenOther36' 10.7" x 33' 2"Other
- BedroomOther29' 6.3" x 34' 5.3"Other
- BedroomOther23' 3.5" x 34' 9.3"Other
- Laundry roomOther21' 7.8" x 31' 9.8"Other
- UtilityOther20' 1.5" x 23' 3.9"Other
Listing Agents
Request More Information
Request More Information
Location
7095 Churchill Drive, Halifax, Nova Scotia, B3L 3H7 Canada
Around this property
Information about the area within a 5-minute walk of this property.
Request Neighbourhood Information
Learn more about the neighbourhood and amenities around this home
Request NowPayment Calculator
- $
- %$
- %
- Principal and Interest 0
- Property Taxes 0
- Strata / Condo Fees 0

