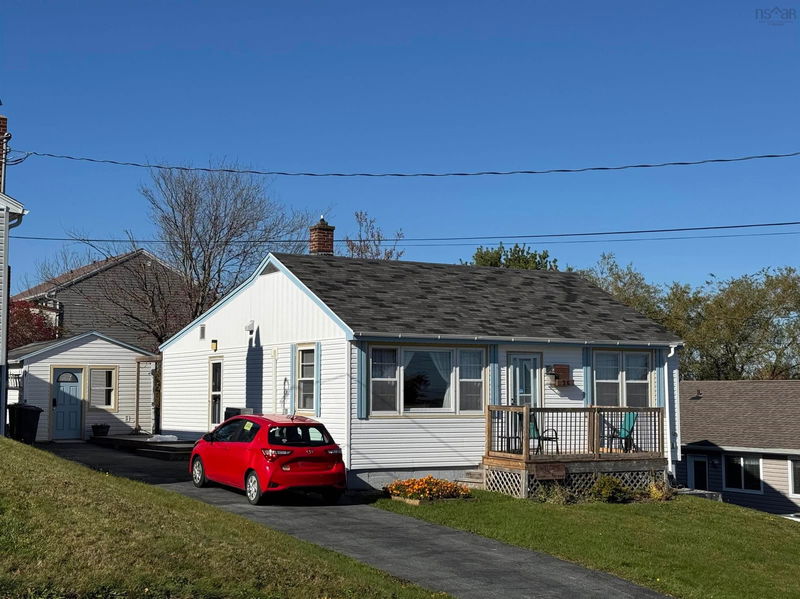Key Facts
- MLS® #: 202425341
- Property ID: SIRC2145583
- Property Type: Residential, Single Family Detached
- Living Space: 1,880 sq.ft.
- Lot Size: 5,000.69 sq.ft.
- Bedrooms: 3
- Bathrooms: 2
- Parking Spaces: 1
- Listed By:
- Century 21 All Points
Property Description
Exceptionally well maintained and updated 3 BR and 2 Bath in Thornhill Park with single car garage-shed. Propane furnace and propane kitchen stoverange with modern range hood. This home has 2 heat pumps, updated water heater, (4yrs old Rheem). The laundry has been relocated to the upper level. Hardwood floors up and laminate down. The attic has 10 inch blown in insulation and spray foam under main level extension. The new lower level has new wiring & plumbing and a full bath with a bedroom. No need for a dehumidifier with the built in humidex! It keeps it dry and cozy! The home is zoned R2, and with the lower level renovations, and with a legal egress window already in place, there is the possibility of a perfect in-law or supplementary suite. Newer decks front and back.
Rooms
- TypeLevelDimensionsFlooring
- Living roomOther57' 8.9" x 38' 8.5"Other
- Dining roomOther29' 10.6" x 45' 7.2"Other
- KitchenOther36' 5" x 28' 2.5"Other
- Primary bedroomOther33' 5.5" x 38' 8.5"Other
- BedroomOther29' 10.2" x 35' 9.1"Other
- OtherOther27' 10.6" x 21' 11.7"Other
- Laundry roomOther13' 5.8" x 21' 11.7"Other
- Family roomBasement34' 1.4" x 51' 6.1"Other
- OtherBasement22' 7.6" x 35' 5.1"Other
- BedroomBasement35' 9.1" x 34' 1.4"Other
Listing Agents
Request More Information
Request More Information
Location
26 Arvida Avenue, Halifax, Nova Scotia, B3R 1K6 Canada
Around this property
Information about the area within a 5-minute walk of this property.
Request Neighbourhood Information
Learn more about the neighbourhood and amenities around this home
Request NowPayment Calculator
- $
- %$
- %
- Principal and Interest 0
- Property Taxes 0
- Strata / Condo Fees 0

