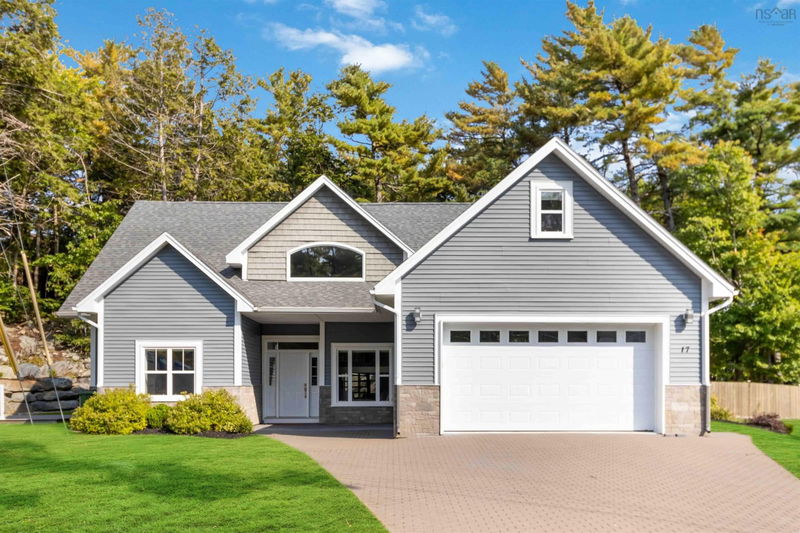Key Facts
- MLS® #: 202424269
- Property ID: SIRC2124181
- Property Type: Residential, Single Family Detached
- Living Space: 2,068 sq.ft.
- Lot Size: 20,647.44 sq.ft.
- Year Built: 2019
- Bedrooms: 3
- Bathrooms: 2+1
- Parking Spaces: 2
- Listed By:
- PG Direct Realty Ltd.
Property Description
Visit REALTOR® website for additional information. Stunning custom-built home in a quiet Bedford cul-de-sac. The open-concept living area boasts soaring cathedral ceilings, & a striking hardwood staircase. The chef’s kitchen features quartz countertops & an oversized island, perfect for entertaining. Step outside onto the expansive wraparound deck, offering beautiful views of the private, tree-lined backyard. The main-floor primary suite provides a tranquil private escape with a luxurious ensuite bath complete with a soaker tub, glass-tiled shower, & double vanities, as well as a spacious walk-in closet. Upstairs, 2 large bedrooms are connected by a mezzanine that overlooks the main living area, & a bonus room above the double-car garage offers versatile space for storage. Located just minutes from shopping, schools, & parks, this home offers the perfect blend of luxury & convenience.
Rooms
- TypeLevelDimensionsFlooring
- KitchenOther43' 11.5" x 62' 9.4"Other
- Dining roomOther62' 9.4" x 33' 1.6"Other
- OtherOther29' 2.3" x 13' 5.4"Other
- Living roomOther62' 7.9" x 60' 8.3"Other
- Laundry roomOther25' 7" x 17' 7.2"Other
- Primary bedroomOther44' 11.3" x 46' 3.1"Other
- OtherOther23' 3.5" x 32' 9.7"Other
- OtherOther26' 2.9" x 46' 3.1"Other
- OtherOther20' 4" x 13' 5.8"Other
- OtherOther38' 4.6" x 56' 1.2"Other
- BedroomOther48' 2.7" x 52' 9.8"Other
- OtherOther20' 5.5" x 16' 8.7"Other
- BedroomOther48' 2.7" x 33' 1.6"Other
- OtherOther20' 1.5" x 13' 5.4"Other
- OtherOther20' 1.5" x 50' 10.2"Other
Listing Agents
Request More Information
Request More Information
Location
17 Rowledge Lane, Halifax, Nova Scotia, B4A 0J6 Canada
Around this property
Information about the area within a 5-minute walk of this property.
Request Neighbourhood Information
Learn more about the neighbourhood and amenities around this home
Request NowPayment Calculator
- $
- %$
- %
- Principal and Interest 0
- Property Taxes 0
- Strata / Condo Fees 0

