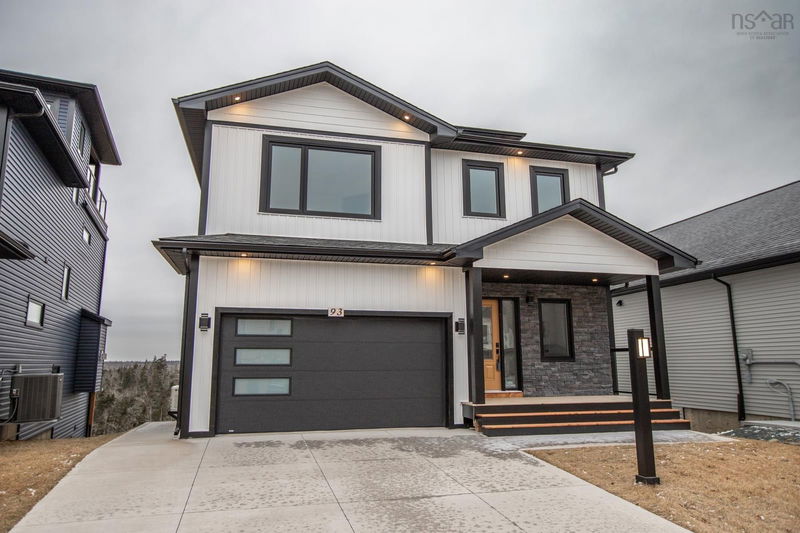Key Facts
- MLS® #: 202423843
- Property ID: SIRC2115980
- Property Type: Residential, Single Family Detached
- Living Space: 3,014 sq.ft.
- Lot Size: 5,397.08 sq.ft.
- Year Built: 2023
- Bedrooms: 5
- Bathrooms: 3+1
- Parking Spaces: 2
- Listed By:
- Viewpoint Realty Services Inc.
Property Description
Remarkably Unique! Exclusive custom built executive home in Brunello Estates. This is an incredible opportunity to own a custom designed luxury home overlooking the 18th Fairway of the renowned Links at Brunello Golf Course This custom designed executive home will be one of the most unique in the area. The home features open concept kitchen to living space with a propane fireplace, oversized windows for lots of natural light and to take advantage of the amazing views, central heat pump for cooling and efficient heating. Off the open concept living space is a huge back deck that extends the full width of the house; great for entertaining and barbecuing. In addition, there is a large (15’x17’) rooftop patio that has unprecedented views and features a patio roof to protect the furniture, provide some shade, and barbeque space. Don’t worry, there’s still lots of room for open air sunshine! Possibly the best views in the area! The master bedroom includes an ensuite with an enclosed glass walk-in shower plus a soaker tub for relaxation. The lower level includes a fifth bedroom plus full washroom and a huge rec room with a walk out. In case of power outages, a Generac 22kw generator is built in to provide instant electricity for the entire home. Office space conveniently located on the main level. Double garage included with double wide driveway for lots of parking. In ground sprinkler system to keep your lawn healthy and watered. This unique luxury home is a two minute walk to the clubhouse and restaurant. It can’t be beat!. Brunello is one of the most desired Premier new subdivisions offering a wide range of other recreational opportunities to enhance your lifestyle, including tennis courts, a skating rink, boating, hiking and cross-country skiing trails and so much more. Nearby there is every amenity you could want including groceries and quick access to Bayers Lake Shopping. Seller is licensed to sell real estate through NSREC
Rooms
- TypeLevelDimensionsFlooring
- KitchenOther39' 8.3" x 58' 4.7"Other
- Breakfast NookOther29' 6.3" x 39' 4.4"Other
- Living roomOther55' 1.4" x 52' 5.9"Other
- OtherOther26' 2.9" x 33' 5.5"Other
- FoyerOther16' 8.7" x 34' 1.4"Other
- Primary bedroomOther43' 11.5" x 62' 4"Other
- OtherOther28' 10.4" x 38' 8.5"Other
- OtherOther25' 7" x 38' 8.5"Other
- BedroomOther35' 1.2" x 46' 7"Other
- BedroomOther33' 1.6" x 39' 4.4"Other
- BedroomOther37' 8.7" x 37' 4.8"Other
- Laundry roomOther16' 4.8" x 31' 5.9"Other
- OtherOther19' 4.2" x 51' 10"Other
- OtherOther51' 2.1" x 58' 8.5"Other
- Family roomOther55' 9.2" x 82' 4.1"Other
- OtherOther18' 4.4" x 31' 5.9"Other
- BedroomOther41' 11.9" x 42' 7.8"Other
- UtilityOther34' 1.4" x 33' 1.6"Other
Listing Agents
Request More Information
Request More Information
Location
93 Tuscany Run, Halifax, Nova Scotia, B3T 0G9 Canada
Around this property
Information about the area within a 5-minute walk of this property.
Request Neighbourhood Information
Learn more about the neighbourhood and amenities around this home
Request NowPayment Calculator
- $
- %$
- %
- Principal and Interest 0
- Property Taxes 0
- Strata / Condo Fees 0

