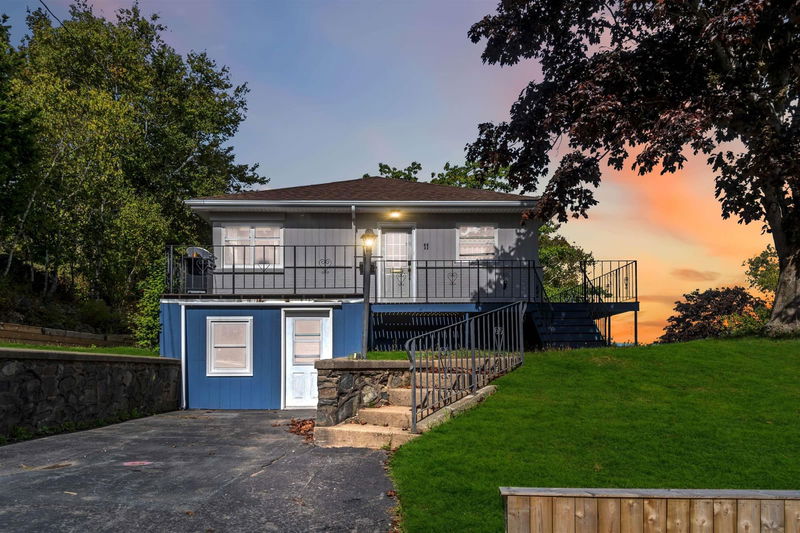Key Facts
- MLS® #: 202423717
- Property ID: SIRC2112967
- Property Type: Residential, Single Family Detached
- Living Space: 2,576 sq.ft.
- Lot Size: 10,201.75 sq.ft.
- Year Built: 1958
- Bedrooms: 5
- Bathrooms: 3
- Listed By:
- Keller Williams Select Realty
Property Description
Welcome to 11 Lynwood Drive in sought after Rockingham! This gorgeous harbour view home has so much to offer. From one level living and incredible views to the benefits of a secondary basement rental with the potential for expansion! Mere walking distance to schools, and short driving minutes to amenities, this property has it all. As you enter the main floor you’ll appreciate the large entry, open kitchen and main living area. Separated from the main living area are 3 large bedrooms and a full bathroom. In this unit is also a flex space downstairs with an added bedroom, another full bathroom and storage area that used to be a garage. The lower unit has recently been renovated and this one bedroom unit boasts ample space and peaceful access to the backyard, also with lovely views. All levels have ductless mini split heat pumps and each unit has their own parking space. Given the location and orientation, this is an excellent chance to get into a fantastic area and not break the bank. Book your private viewing today!
Rooms
- TypeLevelDimensionsFlooring
- KitchenOther13' 6.9" x 22' 3.9"Other
- Dining roomOther8' 2" x 12' 5"Other
- Living roomOther13' 9.9" x 18' 2"Other
- Primary bedroomOther13' 2" x 14' 5"Other
- OtherOther9' 5" x 7' 6"Other
- BedroomOther9' 5" x 10' 9.6"Other
- BedroomOther13' 2" x 11' 9.9"Other
- Mud RoomBasement13' 3.9" x 13' 9.6"Other
- OtherBasement12' 9.9" x 13' 6.9"Other
- OtherBasement5' 3" x 6' 9.9"Other
- Laundry roomBasement7' x 6' 9.9"Other
- BedroomBasement12' 6.9" x 12' 5"Other
- OtherBasement12' 8" x 7' 6.9"Other
Listing Agents
Request More Information
Request More Information
Location
11 Lynwood Drive, Halifax, Nova Scotia, B3M 1Y8 Canada
Around this property
Information about the area within a 5-minute walk of this property.
Request Neighbourhood Information
Learn more about the neighbourhood and amenities around this home
Request NowPayment Calculator
- $
- %$
- %
- Principal and Interest 0
- Property Taxes 0
- Strata / Condo Fees 0

