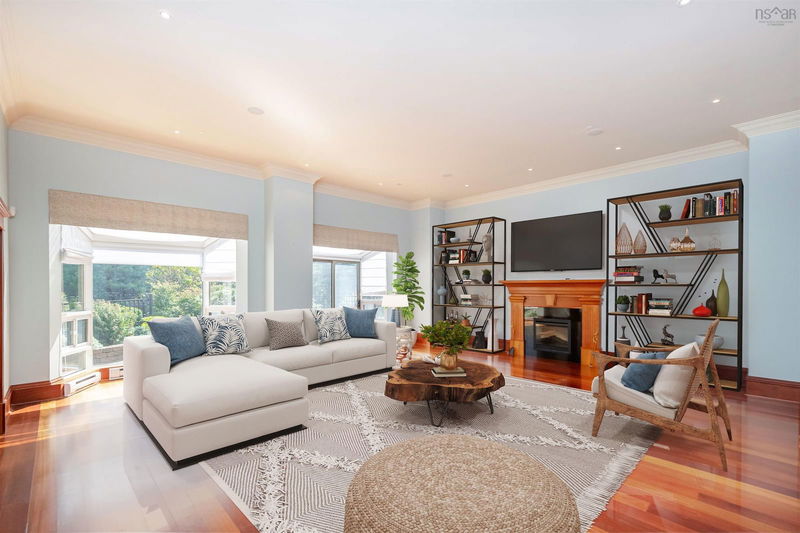Key Facts
- MLS® #: 202423624
- Property ID: SIRC2110966
- Property Type: Residential, Condo
- Living Space: 2,881 sq.ft.
- Year Built: 1986
- Bedrooms: 2
- Bathrooms: 2+1
- Listed By:
- Keller Williams Select Realty
Property Description
This luxurious 2 bedroom, 2.5 bath unit is truly unique, offering two spacious levels of elegant living. Upon entering, you’ll be captivated by the soaring 12-foot ceilings, large windows, and beautiful engineered hardwood floors. The living room provides an inviting space for both relaxing and entertaining, exuding warmth and sophistication with its natural woodwork and abundant light. Adjacent to the living room is a formal dining area, ideal for hosting dinner parties and special gatherings. Also featuring a well-appointed kitchen, whether you're a seasoned chef or just enjoy cooking, this kitchen is equipped with all the modern amenities you need. Also on the main level, a versatile family room with custom built-in cabinetry offers access to your private smoke free outdoor patio, a rare feature in the building. Perfect for dining al fresco or enjoying quiet mornings, this spacious patio enhances your indoor-outdoor living experience. A beautiful custom wood staircase leads you to the second level, where you’ll find your private retreat. The primary bedroom offers a tranquil escape with a large walk-in closet and a luxurious en-suite bathroom, complete with heated floors. A second bedroom, full bathroom, and office space complete this floor, providing flexibility for guests or a work-from-home setup. Located in the heart of Halifax’s South End, Summer Gardens offers the perfect blend of urban convenience and luxury. Just steps from the Public Gardens and the city’s best restaurants and shops, you’ll love this vibrant neighborhood. Residents enjoy 24-hour concierge services, an indoor pool, sauna, hot tub, fitness center, heated underground parking, and pet-friendly policies. Don’t miss this exceptional opportunity!
Downloads & Media
Rooms
- TypeLevelDimensionsFlooring
- FoyerOther20' 4" x 63' 3.8"Other
- OtherOther25' 3.1" x 17' 8.5"Other
- Living roomOther81' 4.4" x 75' 9.8"Other
- KitchenOther35' 1.2" x 36' 5"Other
- Breakfast NookOther32' 9.7" x 36' 5"Other
- Dining roomOther31' 9.8" x 77' 5.1"Other
- OtherOther30' 10" x 46' 3.1"Other
- OtherOther26' 6.8" x 34' 5.3"Other
- BedroomOther30' 10" x 42' 11.7"Other
- Primary bedroomOther62' 9.4" x 56' 1.6"Other
- OtherOther58' 4.7" x 36' 5"Other
Listing Agents
Request More Information
Request More Information
Location
1470 Summer Street #102, Halifax, Nova Scotia, B3H 3A3 Canada
Around this property
Information about the area within a 5-minute walk of this property.
Request Neighbourhood Information
Learn more about the neighbourhood and amenities around this home
Request NowPayment Calculator
- $
- %$
- %
- Principal and Interest 0
- Property Taxes 0
- Strata / Condo Fees 0

