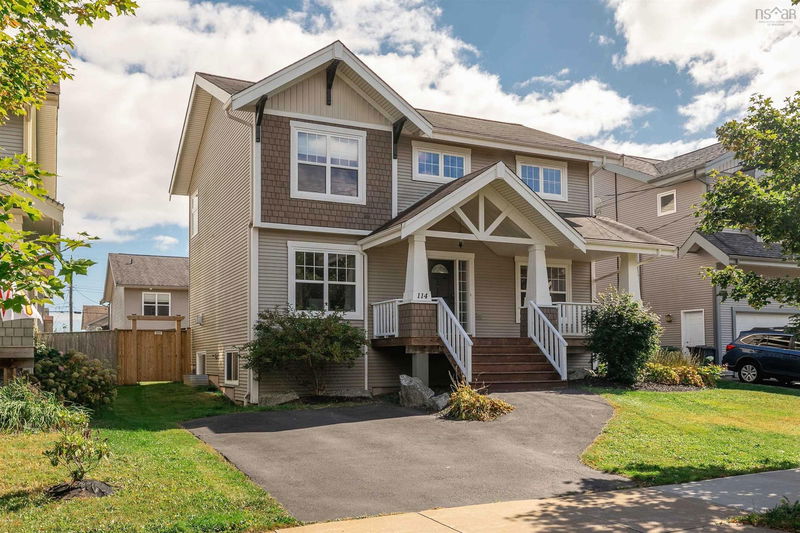Key Facts
- MLS® #: 202423252
- Property ID: SIRC2105000
- Property Type: Residential, Single Family Detached
- Living Space: 2,518 sq.ft.
- Lot Size: 5,005.04 sq.ft.
- Year Built: 2009
- Bedrooms: 4
- Bathrooms: 3+1
- Parking Spaces: 2
- Listed By:
- Parachute Realty
Property Description
Welcome to 114 Grindstone Drive, nestled in the ever popular and family friendly Kidston Estates! This centrally located gem is just a quick shot to all school and amenities, making it perfect for today’s busy family. Step inside from the covered porch to discover a versatile main floor featuring two inviting living areas, complete with a cozy propane fireplace and custom built-ins. The bright and spacious kitchen boasts a convenient butler's pantry and a serving space that elegantly separates it from the formal dining area, perfect for hosting meals and gathering with loved ones. Upstairs, you’ll find three spacious bedrooms, with a lovely ensuite off the primary, along with an additional full bath, and convenient upper level laundry. Head downstairs to a large rec room that offers endless possibilities, plus another full bath, another bedroom, and a bonus room! Need a home office? Play area? Another bedroom? This home easily adapts to your family’s needs — whatever they may be. The outdoor space is a true highlight—fully fenced and featuring a large deck, ideal for summer BBQs, and a shed for extra storage. Don’t miss your chance to own this stylish home in a fantastic neighbourhood. Schedule your viewing today.
Rooms
- TypeLevelDimensionsFlooring
- FoyerOther10' 2" x 5' 6.9"Other
- Living roomOther10' 11" x 12' 5"Other
- Family roomOther13' 6" x 12' 11"Other
- Breakfast NookOther9' 6" x 11' 9.6"Other
- KitchenOther9' 11" x 11' 3.9"Other
- Dining roomOther10' 11" x 11' 11"Other
- OtherOther5' 11" x 3' 9.6"Other
- Primary bedroomOther21' 5" x 11' 9.9"Other
- OtherOther10' 11" x 10' 9"Other
- OtherOther6' 6" x 8' 3.9"Other
- OtherOther4' 9.9" x 9'Other
- BedroomOther14' x 10' 6.9"Other
- BedroomOther11' 6" x 13' 5"Other
- Recreation RoomBasement12' x 22' 5"Other
- BedroomBasement11' 6.9" x 10' 9.6"Other
- OtherBasement12' 9.6" x 10'Other
- OtherBasement4' 11" x 7' 9.9"Other
- UtilityBasement11' 11" x 12' 6"Other
Listing Agents
Request More Information
Request More Information
Location
114 Grindstone Drive, Halifax, Nova Scotia, B3R 0A6 Canada
Around this property
Information about the area within a 5-minute walk of this property.
Request Neighbourhood Information
Learn more about the neighbourhood and amenities around this home
Request NowPayment Calculator
- $
- %$
- %
- Principal and Interest 0
- Property Taxes 0
- Strata / Condo Fees 0

