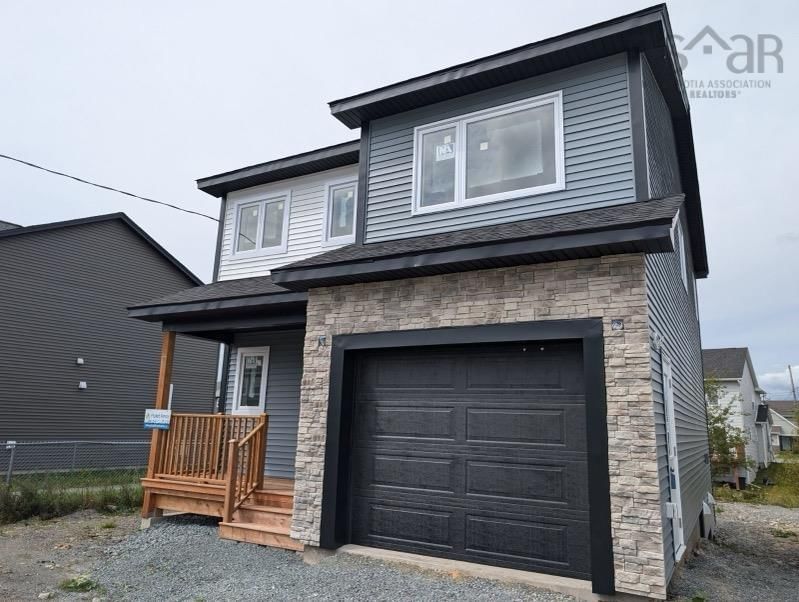Key Facts
- MLS® #: 202421566
- Property ID: SIRC2073227
- Property Type: Residential, Single Family Detached
- Living Space: 1,480 sq.ft.
- Lot Size: 4,521.53 sq.ft.
- Bedrooms: 3
- Bathrooms: 2+1
- Parking Spaces: 2
- Listed By:
- RE/MAX Nova
Property Description
Welcome to your brand-new single-family home in the highly desirable Governor's Brook subdivision! This stunning property offers 3 spacious bedrooms, 2.5 bathrooms, and an open-concept main level, designed with modern family living in mind. Upon entering, you'll be welcomed by a bright and open layout where the kitchen, dining, and living areas seamlessly connect—perfect for family gatherings and entertaining. The kitchen is a chef’s dream, featuring sleek countertops, contemporary cabinetry, and stainless steel appliances. Large windows throughout flood the space with natural light, creating a warm and inviting atmosphere. A key highlight of this home is the unfinished basement with a walk-out entrance, offering endless potential. Whether you envision a cozy family room, home office, or an income-generating rental suite, this space is ready for your personal touch. The potential to add a rental suite makes this home not only perfect for families but also a great investment opportunity. Governor's Brook is a vibrant, family-friendly community known for its balance of urban convenience and natural beauty. With access to parks, walking trails, and stunning views, outdoor enthusiasts will feel right at home. Families will also appreciate the nearby schools, playgrounds, and community amenities, making it an ideal place to grow and thrive. Don't miss your chance to own this exceptional single-family home in Governor's Brook! Contact us today for a private viewing and start imagining the endless possibilities this home has to offer.
Rooms
- TypeLevelDimensionsFlooring
- FoyerOther23' 3.5" x 19' 8.2"Other
- Kitchen With Eating AreaOther59' 6.6" x 36' 5"Other
- Living roomOther58' 8.5" x 42' 7.8"Other
- OtherOther25' 11" x 12' 9.5"Other
- Primary bedroomOther51' 10" x 48' 2.7"Other
- OtherOther14' 5.2" x 23' 3.9"Other
- BedroomOther36' 10.7" x 33' 9.5"Other
- BedroomOther36' 10.7" x 30' 6.1"Other
- OtherOther20' 1.5" x 30' 2.2"Other
- Laundry roomOther17' 8.5" x 16' 8.7"Other
Listing Agents
Request More Information
Request More Information
Location
225 Alabaster Way, Halifax, Nova Scotia, B3P 0C6 Canada
Around this property
Information about the area within a 5-minute walk of this property.
Request Neighbourhood Information
Learn more about the neighbourhood and amenities around this home
Request NowPayment Calculator
- $
- %$
- %
- Principal and Interest 0
- Property Taxes 0
- Strata / Condo Fees 0

