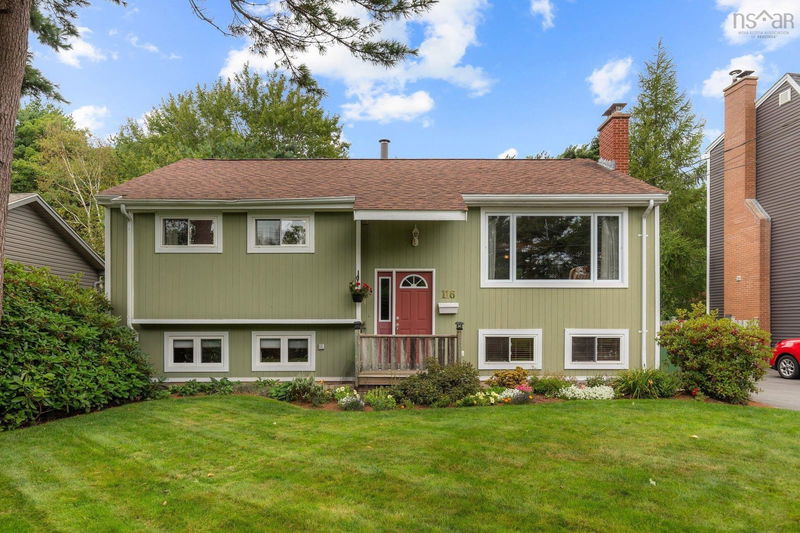Key Facts
- MLS® #: 202421391
- Property ID: SIRC2070932
- Property Type: Residential, Single Family Detached
- Living Space: 1,930 sq.ft.
- Lot Size: 12,767.44 sq.ft.
- Year Built: 1978
- Bedrooms: 4
- Bathrooms: 2
- Listed By:
- Exit Realty Metro
Property Description
Welcome to 116 Williams Lake Road. This well maintained 4-bedroom 2 bath home sits on a fantastic private lot that has been beautifully landscaped. The main level has an updated kitchen that has a peninsula that opens to the dining area. The dining area has garden doors that lead to the back deck. The living room is bright and sunny and features hardwood floors. The primary and second bedroom are both large and the main 4-piece bath completes this level. The lower level has a large family room, 2 more bedrooms and a 3-piece bath. Also on this level is a laundry and utility area, storage room and a door that leads to the back yard. The living areas on this level have been just repainted. The yard is over 12,000 square feet, private and features beautiful gardens. Just a short walk to Cunard Junior high and close to Frog Pond, Dingle and Sir Sandford Flemming parks and trails. Roof was re-shingled in 2017 and the exterior was repainted in 2018. Contact your agent today for a private viewing and be sure to check out our media tours.
Rooms
- TypeLevelDimensionsFlooring
- Living roomOther45' 7.2" x 45' 3.3"Other
- Dining roomOther33' 5.5" x 36' 10.7"Other
- KitchenOther29' 6.3" x 36' 10.7"Other
- Primary bedroomOther38' 8.5" x 48' 6.6"Other
- BedroomOther37' 4.8" x 37' 8.7"Other
- OtherOther16' 4.8" x 37' 4.8"Other
- Family roomBasement63' 7.7" x 43' 7.6"Other
- BedroomBasement36' 10.7" x 46' 10.9"Other
- BedroomBasement37' 4.8" x 37' 8.7"Other
- OtherBasement16' 4.8" x 37' 4.8"Other
- Laundry roomBasement21' 3.9" x 36' 10.7"Other
- StorageBasement16' 4.8" x 43' 11.5"Other
Listing Agents
Request More Information
Request More Information
Location
116 Williams Lake Road, Halifax, Nova Scotia, B3P 1T3 Canada
Around this property
Information about the area within a 5-minute walk of this property.
Request Neighbourhood Information
Learn more about the neighbourhood and amenities around this home
Request NowPayment Calculator
- $
- %$
- %
- Principal and Interest 0
- Property Taxes 0
- Strata / Condo Fees 0

