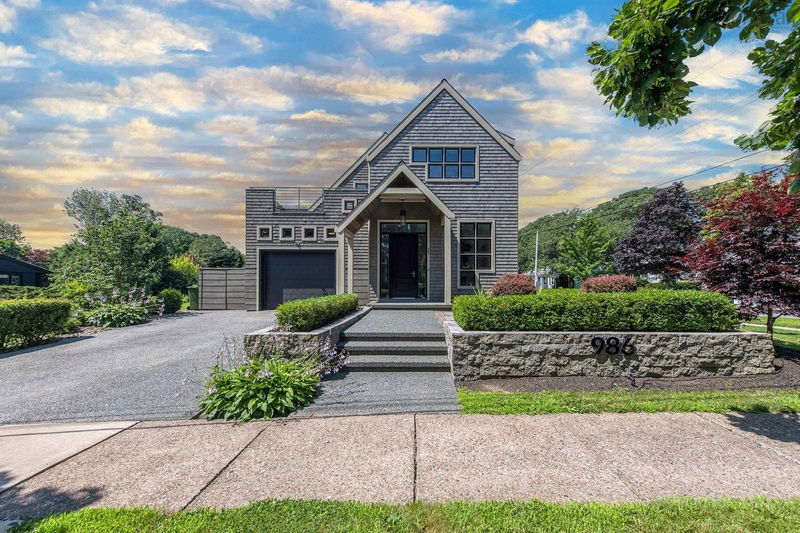Key Facts
- MLS® #: 202421056
- Property ID: SIRC2048391
- Property Type: Residential, Single Family Detached
- Living Space: 3,937 sq.ft.
- Lot Size: 6,390.25 sq.ft.
- Year Built: 2014
- Bedrooms: 4
- Bathrooms: 3+1
- Listed By:
- Royal LePage Atlantic
Property Description
This incredible home is situated in highly sought after South End Halifax. Walk to Point Pleasant Park, hospitals (IWK & VG), private schools, universities (Dal & SMU) shops & restaurants. Designed with the highest quality finishes so if you value the finer things in life and appreciate quality, craftsmanship & design this home is a must see. This open concept main level boasts 10 ft ceilings; the gourmet kitchen features top of the line built-in Thermador appliances, custom designed cabinetry, 12 foot centre island & 2 inch thick quartz counters. Upstairs 3 beautifully appointed spacious bedrooms and 2 baths as well as convenient laundry area. The primary suite boasts a 173 square foot balcony. The lower level is built for entertaining with theater room, games room large enough for a pool table as well as a shuffleboard area, guest area, bath, and storage. The exterior features premium white cedar shingles, private south facing fenced back yard & gorgeous landscaping. Tesla electric battery charger in garage converted to suit any electric vehicle. Call today to view!
Rooms
- TypeLevelDimensionsFlooring
- FoyerOther6' x 14' 9.9"Other
- OtherOther12' 9.9" x 11' 8"Other
- Dining roomOther11' 8" x 13' 8"Other
- Living roomOther17' 9.6" x 16' 5"Other
- KitchenOther16' 6" x 13' 6"Other
- Breakfast NookOther11' 6.9" x 10' 8"Other
- OtherOther4' 2" x 7' 3"Other
- Primary bedroomOther21' 2" x 13' 5"Other
- BedroomOther14' x 15' 3.9"Other
- BedroomOther12' 9" x 19' 8"Other
- PlayroomOther22' 2" x 15' 11"Other
- BedroomOther11' x 12' 3.9"Other
- Media / EntertainmentOther52' 5.9" x 42' 7.8"Other
- OtherOther32' 9.7" x 42' 7.8"Other
- StorageOther14' 9" x 8' 6"Other
Listing Agents
Request More Information
Request More Information
Location
986 Ritchie Drive, Halifax, Nova Scotia, B3H 3P5 Canada
Around this property
Information about the area within a 5-minute walk of this property.
Request Neighbourhood Information
Learn more about the neighbourhood and amenities around this home
Request NowPayment Calculator
- $
- %$
- %
- Principal and Interest 0
- Property Taxes 0
- Strata / Condo Fees 0

