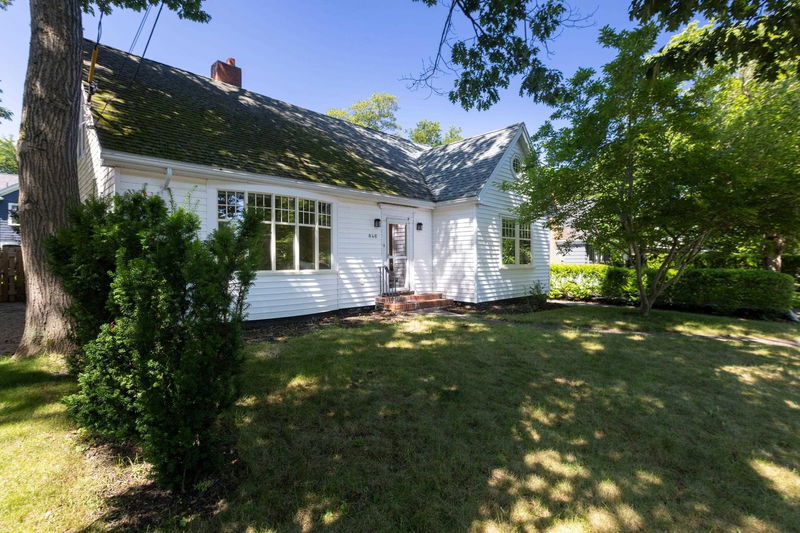Key Facts
- MLS® #: 202419573
- Property ID: SIRC2026699
- Property Type: Residential, Single Family Detached
- Living Space: 2,412 sq.ft.
- Lot Size: 6,381.54 sq.ft.
- Year Built: 1950
- Bedrooms: 4
- Bathrooms: 2
- Listed By:
- Century 21 Trident Realty Ltd.
Property Description
Welcome to 846 Robie Street, in the coveted South End of Halifax Peninsula. The best part of Robie Street, dead end cut-du-sac feeling, across Street from SMU and short walk to Point Pleasant Park. This 1.5 storey 4 bedroom, 2 up & 2 down, 2 bath with basement living provide ample space for family, perfect for some cosmetic updates or convert to rentals with new ER3 Zoning allows up to 8 units great location for student housing. House features hardwood floors, fireplace (not WETT certified), Crown Mouldings, new high efficiency Norwood triple glazed/low-E fill windows at the front of house (~$26,000) (*interior LR window trim to be completed prior to closing), level large landscaped lot,"legacy garden", please note any trees, shrubs and plantings suitable to owner for removal and transplanting will be identified prior to closing and a date set in fall to come back after closing (if applicable) to remove them, a map and inventory list will provided. The property also features a High end ~400sf work shop in the back yard, perfect for a guest suit conversion or continue to use as workshop. All the equipment/tools in workshop will be removed prior to closing. Don’t miss this gem of an opportunity, call your agent and book a showing.
Rooms
- TypeLevelDimensionsFlooring
- Living roomOther55' 5.3" x 56' 1.6"Other
- Dining roomOther40' 8.1" x 36' 5"Other
- KitchenOther42' 11.7" x 37' 4.8"Other
- BedroomOther35' 5.1" x 39' 8.3"Other
- BedroomOther45' 7.2" x 46' 3.1"Other
- OtherOther20' 11.9" x 26' 6.8"Other
- Primary bedroomOther39' 8.3" x 42' 11.7"Other
- OtherOther20' 1.5" x 25' 3.1"Other
- OtherOther41' 11.9" x 13' 5.8"Other
- BedroomOther39' 8.3" x 39' 8.3"Other
- Recreation RoomBasement68' 2.8" x 82' 4.1"Other
- OtherBasement44' 7.4" x 17' 4.6"Other
- UtilityBasement85' 7.5" x 88' 10.9"Other
Listing Agents
Request More Information
Request More Information
Location
846 Robie Street, Halifax, Nova Scotia, B3H 3C1 Canada
Around this property
Information about the area within a 5-minute walk of this property.
Request Neighbourhood Information
Learn more about the neighbourhood and amenities around this home
Request NowPayment Calculator
- $
- %$
- %
- Principal and Interest 0
- Property Taxes 0
- Strata / Condo Fees 0

