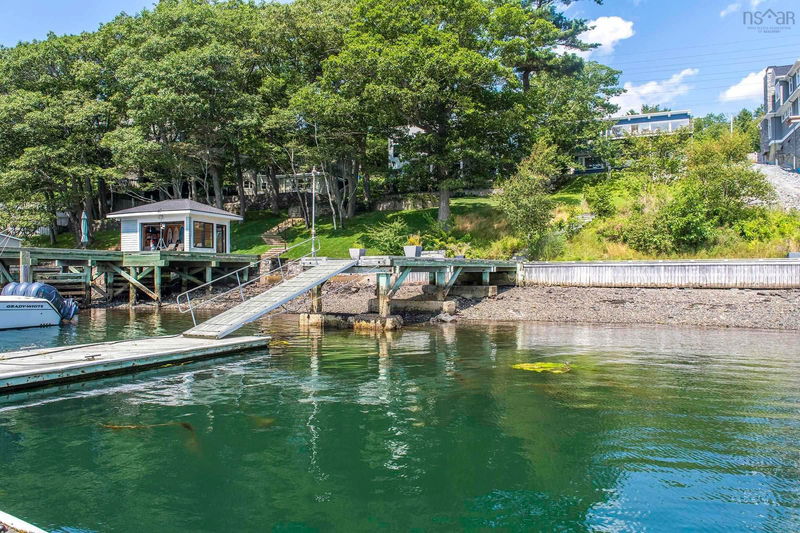Key Facts
- MLS® #: 202418986
- Property ID: SIRC2017313
- Property Type: Residential, Single Family Detached
- Living Space: 2,957 sq.ft.
- Lot Size: 13,747.54 sq.ft.
- Year Built: 1953
- Bedrooms: 4
- Bathrooms: 3
- Listed By:
- Royal LePage Atlantic
Property Description
Overlooking the North West Arm, this fabulous 4+ bedroom, 3 bath home boasting almost 3000 sq ft of luxury. At the approximately 65 feet of waters edge you will find a wharf & dock for parking your personal watercraft at. Relax on the dock or take the pathway up to the house and enjoy the great outdoors from one of the large decks, one being covered. Lots of parking available! Inside you will find hardwood flooring, an abundance of windows to allow in the natural light and an open concept main level. This level boasts the living room, dining room, kitchen with breakfast bar and center island and along the windows are fabulous areas to sit and enjoy the sunshine and water views. The primary suite is located on this level as well as a convenient office/den and 3 piece bath. The lower level features several flex rooms which can easily be adapted to your particular family needs whether they are bedrooms, hobby rooms, media room, etc. Currently set up as 4 bedrooms, 2 baths, laundry and storage the lower level boasts 2 walkouts. Call today to view this incredible home on prime water frontage and be sure to view the virtual tour!
Rooms
- TypeLevelDimensionsFlooring
- Living roomOther14' x 13' 3.9"Other
- Dining roomOther45' 11.1" x 42' 7.8"Other
- KitchenOther18' 9.6" x 12' 9"Other
- Solarium/SunroomOther5' 9" x 26' 3.9"Other
- Primary bedroomOther20' 8" x 12' 9"Other
- OtherOther7' 6" x 9' 3"Other
- OtherOther9' 8" x 10' 6"Other
- BedroomOther13' 9.6" x 12' 9"Other
- BedroomOther13' 2" x 13' 2"Other
- BedroomOther14' 5" x 12' 5"Other
- Recreation RoomOther16' 9" x 12' 3.9"Other
- OtherOther11' 2" x 5' 9.6"Other
- Laundry roomOther26' 2.9" x 36' 10.7"Other
- OtherOther8' 8" x 7' 3.9"Other
Listing Agents
Request More Information
Request More Information
Location
1084 Ridgewood Drive, Halifax, Nova Scotia, B3H 3Y4 Canada
Around this property
Information about the area within a 5-minute walk of this property.
Request Neighbourhood Information
Learn more about the neighbourhood and amenities around this home
Request NowPayment Calculator
- $
- %$
- %
- Principal and Interest 0
- Property Taxes 0
- Strata / Condo Fees 0

