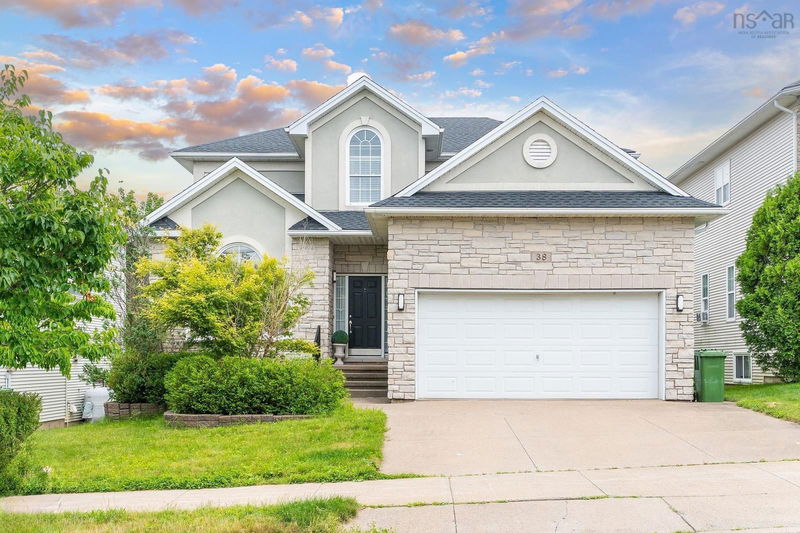Key Facts
- MLS® #: 202416477
- Property ID: SIRC1979774
- Property Type: Residential, Single Family Detached
- Living Space: 3,770 sq.ft.
- Lot Size: 4,891.79 sq.ft.
- Year Built: 2002
- Bedrooms: 5
- Bathrooms: 3+1
- Parking Spaces: 4
- Listed By:
- Royal LePage Atlantic
Property Description
Perfect Location! Convenient Transportation! This spacious home, over 3700 square feet, located in Stoneridge In The Park, is perfect for a growing family, offering an ideal setting for both city dwellers and nature enthusiasts. Start your morning with a peaceful walk around Hali Pond and enjoy a cup of coffee without the hassle of a long commute, as downtown is just a 10-minute drive away.The main floor features a garage, an eat-in kitchen perfect for family breakfasts, a formal dining room, and a living room ideal for holiday gatherings. Additionally, this level includes a laundry room, a family room, and a half bath.Upstairs, the master bedroom is a haven of relaxation with a luxurious 5-piece ensuite, including a whirlpool tub and double vanity. There are three more bedrooms, all with new hardwood floors, and another full bathroom on this level.The finished basement adds even more living space to this expansive home. Outside, the extended deck is perfect for hosting summer BBQs or enjoying a glass of wine by the fireplace. Notably, this house has seen several recent upgrades: new asphalt shingles in 2024, a freshly painted deck in 2023, new living room flooring in 2024, and all-new lighting fixtures throughout the home in 2024.
Rooms
- TypeLevelDimensionsFlooring
- Living roomOther39' 4.4" x 48' 2.7"Other
- Dining roomOther37' 4.8" x 44' 3.4"Other
- KitchenOther37' 4.8" x 33' 9.5"Other
- Breakfast NookOther45' 11.1" x 31' 9.8"Other
- Family roomOther45' 11.1" x 55' 9.2"Other
- Laundry roomOther16' 8.7" x 44' 3.4"Other
- Primary bedroomOther51' 10" x 46' 7"Other
- BedroomOther42' 7.8" x 32' 9.7"Other
- BedroomOther45' 11.1" x 32' 9.7"Other
- BedroomOther35' 1.2" x 4' 11"Other
- BedroomBasement39' 4.4" x 42' 7.8"Other
- PlayroomBasement45' 11.1" x 58' 4.7"Other
- OtherBasement41' 8" x 32' 5.7"Other
Listing Agents
Request More Information
Request More Information
Location
38 Stone Gate Drive, Halifax, Nova Scotia, B3N 3J2 Canada
Around this property
Information about the area within a 5-minute walk of this property.
Request Neighbourhood Information
Learn more about the neighbourhood and amenities around this home
Request NowPayment Calculator
- $
- %$
- %
- Principal and Interest 0
- Property Taxes 0
- Strata / Condo Fees 0

