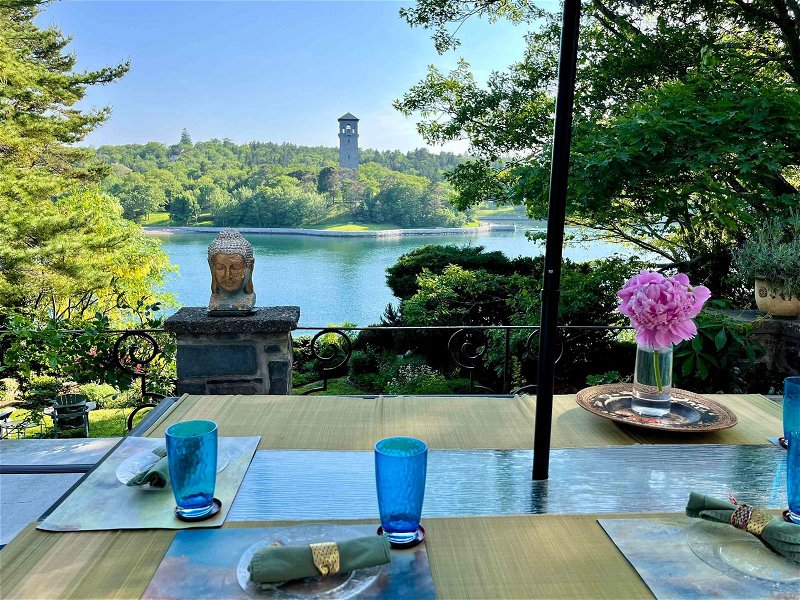Key Facts
- MLS® #: 202411302
- Property ID: SIRC1947173
- Property Type: Residential, House
- Living Space: 4,654 sq.ft.
- Lot Size: 22,158.97 sq.ft.
- Year Built: 1948
- Bedrooms: 4
- Bathrooms: 4+3
- Listed By:
- Royal LePage Atlantic
Property Description
This property is a secret hidden in plain sight, a country estate yet only 2 blocks to Dalhousie University. This 15,000 sf estate, with 100 ft Pre-Confederation water lot, is the only home on the NW Arm directly across from the famous Dingle Tower. It boasts magical views of sky & water. The 2.5 storey home has 4600 sf of living space with 4 bdrms, 3.5 baths, a bachelor apartment with separate entrance, and a boathouse with kitchenette, 1 pc bath, & wood stove. The backyard was designed by the incomparable Freddy Hand, an Englishman who set the gold standard for terraced gardens in Halifax when he designed the estate in the 1940’s to maximize its splendid water views. There are multiple seating areas to host a party, work on a laptop, or watch sailing races and rowers. The peaceful joy of country life, rich with the ambient sounds of birds and nature, while being only two blocks to Dalhousie University. The house is designed to provide ample flex space to your needs, an office, a library, a billiards room, a workshop. This house can accommodate it all.
Rooms
- TypeLevelDimensionsFlooring
- Living roomOther13' x 18' 9.6"Other
- Dining roomOther36' 10.7" x 45' 11.1"Other
- KitchenOther11' 9.9" x 11' 9.6"Other
- Breakfast NookOther7' 9.6" x 9' 9.9"Other
- OtherOther8' 2" x 16' 9.6"Other
- Family roomOther15' 6.9" x 21' 9.6"Other
- Primary bedroomOther15' 8" x 20' 9.9"Other
- BedroomOther13' x 12' 9.9"Other
- BedroomOther11' 5" x 15' 3.9"Other
- OtherOther13' x 9' 3"Other
- OtherOther20' 2" x 16' 6"Other
- BedroomOther13' 9.6" x 11' 6"Other
- Recreation RoomOther16' 2" x 18' 5"Other
- KitchenOther10' 8" x 6' 6"Other
- BedroomOther45' 11.1" x 45' 11.1"Other
- Laundry roomOther7' 9.6" x 12' 9.9"Other
- StorageOther6' 9" x 18' 5"Other
- UtilityOther5' x 12' 9.6"Other
- StorageOther9' 8" x 7' 9.6"Other
Listing Agents
Request More Information
Request More Information
Location
1126 Rockcliffe Street, Halifax, Nova Scotia, B3H 3Y6 Canada
Around this property
Information about the area within a 5-minute walk of this property.
Request Neighbourhood Information
Learn more about the neighbourhood and amenities around this home
Request NowPayment Calculator
- $
- %$
- %
- Principal and Interest 0
- Property Taxes 0
- Strata / Condo Fees 0

