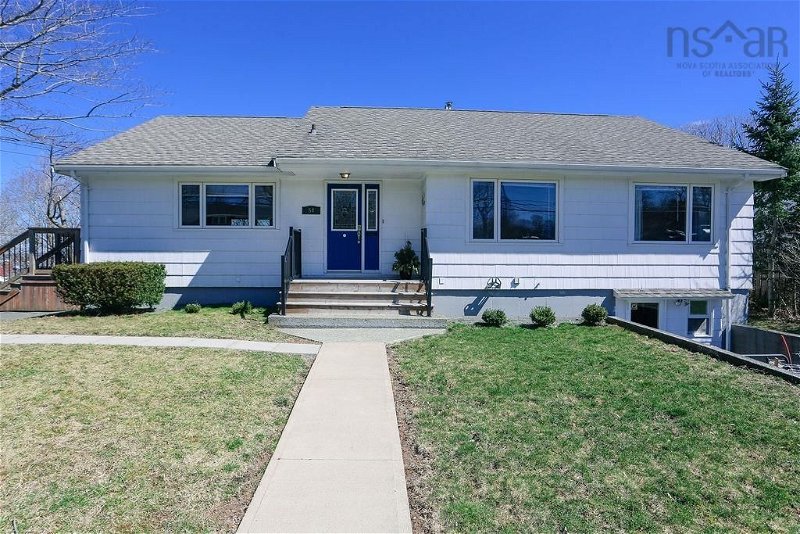Key Facts
- MLS® #: 202406031
- Property ID: SIRC1835728
- Property Type: Residential, House
- Living Space: 2,205 sq.ft.
- Lot Size: 8,698.93 sq.ft.
- Year Built: 1960
- Bedrooms: 4+1
- Bathrooms: 2
- Parking Spaces: 2
- Listed By:
- Exit Realty Metro
Property Description
Welcome home to Flamingo Drive! Located in the highly coveted neighbourhood of Rockingham, this home is within minutes to everything you need whether driving, walking or taking public transit. This home has been lived in and maintained by the same family since 1975 . This home boosts 4 bedroom and 2 bathroom, beautiful hardwood floors throughout the main level. Lots of updates over the years including the kitchen, windows shingles and large wrap around deck with stunning views of the Halifax Harbour. A thoughtful layout welcomes you in with a nicely appointed foyer and large hallways leading you into the living room with tons of natural light and a wood burning fireplace. The basement is functional as is now but has tons of options for a secondary suite or expanded living space for a larger family. Basement access can come from the side of the house or the second paved driveway in the front. On top of all that, If you're looking to create even more space, the attic space has the potential to be another 900sqft +/- with access from the extra wide hallway or the kitchen. You're going to love having some of the best schools, shops, & services located within arms reach. Reach out today for your private look at this rare basin view opportunity!
Rooms
- TypeLevelDimensionsFlooring
- KitchenOther43' 3.6" x 48' 6.6"Other
- Dining roomOther38' 6.9" x 43' 11.5"Other
- Living roomOther43' 11.5" x 57' 4.9"Other
- Primary bedroomOther37' 4.8" x 50' 6.2"Other
- BedroomOther38' 6.9" x 43' 11.5"Other
- BedroomOther38' 6.9" x 43' 11.5"Other
- Recreation RoomOther52' 5.9" x 52' 5.9"Other
- BedroomOther29' 6.3" x 39' 4.4"Other
- Laundry roomOther26' 2.9" x 29' 6.3"Other
- UtilityOther29' 6.3" x 45' 11.1"Other
- PlayroomOther22' 7.6" x 34' 5.3"Other
Listing Agents
Request More Information
Request More Information
Location
54 Flamingo Drive, Halifax, Nova Scotia, B3M 1S9 Canada
Around this property
Information about the area within a 5-minute walk of this property.
Request Neighbourhood Information
Learn more about the neighbourhood and amenities around this home
Request NowPayment Calculator
- $
- %$
- %
- Principal and Interest 0
- Property Taxes 0
- Strata / Condo Fees 0

