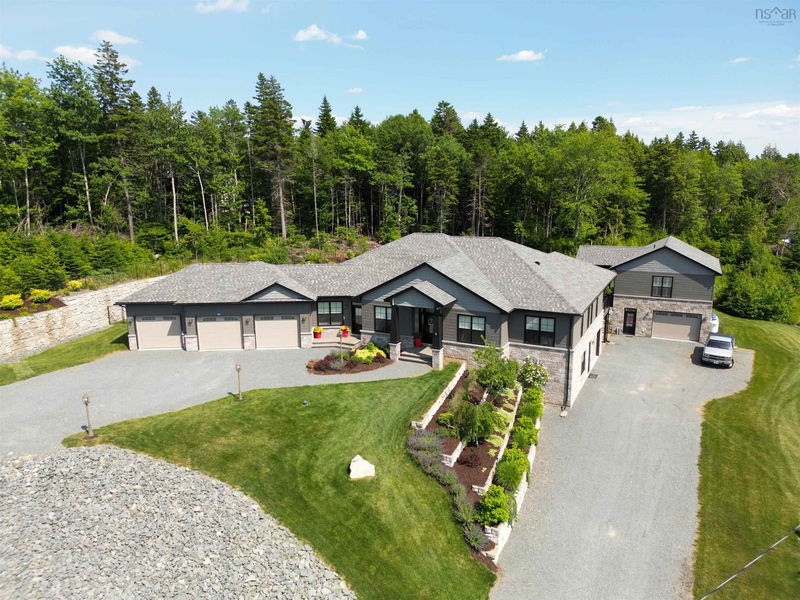Key Facts
- MLS® #: 202426215
- Property ID: SIRC2160926
- Property Type: Residential, Single Family Detached
- Living Space: 5,524 sq.ft.
- Lot Size: 1.16 ac
- Year Built: 2019
- Bedrooms: 4
- Bathrooms: 4+1
- Parking Spaces: 6
- Listed By:
- East Coast Realty Ltd.
Property Description
Welcome to this exceptional luxury home in Fall River, where elegant indoor living meets resort-style outdoor bliss. The gourmet kitchen features granite countertops, high-end appliances, a walk-in pantry, and built-in bar—perfect for entertaining. The stunning primary suite includes a brick accent wall, spa-like ensuite with in-floor heating, cast iron tub, and a custom walk-in closet with granite island. The show-stopping backyard offers a heated saltwater pool with waterslide and jacuzzi jets, commercial-grade turf, and an incredible pool house with a roll-up bar window, full bath, and guest suite potential. Inside, enjoy a media room with 110" screen, 4K projector, and surround sound, plus a games room and dream garage. A six-zone heat pump, full security system, and propane generator ensure comfort and peace of mind. This home offers luxury, style, and unforgettable outdoor living. View the virtual tour and call your favourite East Coast REALTOR® to book a private viewing.
Downloads & Media
Rooms
- TypeLevelDimensionsFlooring
- Family roomOther18' x 18' 6"Other
- Mud RoomOther15' 9.9" x 12' 6.9"Other
- BedroomOther9' 3" x 10' 2"Other
- OtherOther5' 3.9" x 6' 2"Other
- FoyerOther7' 9" x 8' 6"Other
- OtherOther11' 8" x 10' 3"Other
- KitchenOther20' 3.9" x 19'Other
- Dining roomOther11' 5" x 14' 3.9"Other
- Living roomOther15' 11" x 19' 5"Other
- BedroomOther12' 8" x 13' 8"Other
- BedroomOther12' 8" x 14' 3"Other
- OtherOther8' 8" x 10' 3"Other
- Laundry roomOther11' 9" x 5' 9"Other
- StorageOther4' 9.9" x 10' 2"Other
- Primary bedroomOther14' 2" x 17' 9.6"Other
- OtherOther12' 8" x 15' 9.6"Other
- OtherOther17' x 10'Other
- Media / EntertainmentBasement15' 3" x 14' 9.9"Other
- OtherBasement14' 9.9" x 13' 6.9"Other
- OtherBasement10' 9.6" x 7' 2"Other
- PlayroomBasement26' 5" x 18' 9.6"Other
- UtilityBasement7' 9.6" x 14' 9.9"Other
- OtherOther7' 3.9" x 8' 8"Other
- Great RoomOther29' x 24' 9.6"Other
Listing Agents
Request More Information
Request More Information
Location
561 Heddas Way, Fall River, Nova Scotia, B2T 0M3 Canada
Around this property
Information about the area within a 5-minute walk of this property.
Request Neighbourhood Information
Learn more about the neighbourhood and amenities around this home
Request NowPayment Calculator
- $
- %$
- %
- Principal and Interest 0
- Property Taxes 0
- Strata / Condo Fees 0

