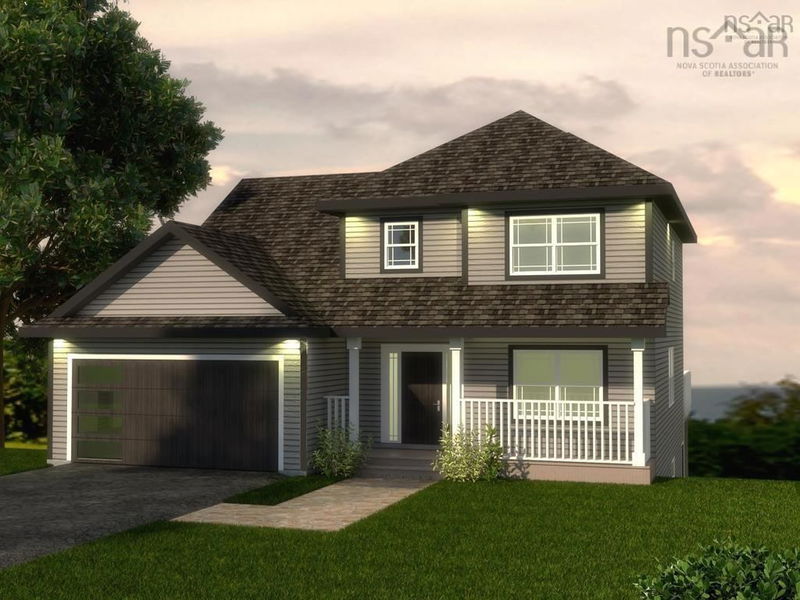Key Facts
- MLS® #: 202422508
- Property ID: SIRC2090383
- Property Type: Residential, Single Family Detached
- Living Space: 3,193 sq.ft.
- Lot Size: 1.76 ac
- Bedrooms: 4
- Bathrooms: 3+1
- Parking Spaces: 4
- Listed By:
- Sutton Group Professional Realty
Property Description
Welcome to Lot 924 Fleetwood Drive! This executive two-story house plan, The Harper, is currently under construction by Marchand Homes! Located in the desirable subdivision of Kinloch Estates in Fall River, NS. This four-bedroom, 3.5 full-bathroom home is filled with upgrades throughout. The main level features a spacious foyer, an office room, and open-concept living with a kitchen, dining room, and family room. The double-car garage also has its own mudroom entry into the main level. The kitchen features cabinets to the ceiling, quartz countertops, backsplash, and a large walk-in pantry! The living room features a propane fireplace with abundant windows capturing natural light, including the sliding patio doors leading you to the back deck. The hardwood stairs lead you to the upper level where you will find the primary bedroom with a walk-in closet and ensuite featuring a custom tiled shower and double vanity. The upper level is finished off with two additional bedrooms, a second full bathroom, and a spacious laundry room. The lower level is where you will find a spacious rec room perfect for your entertainment needs, the fourth bedroom, the third full bathroom, and a walkout to the backyard. The home includes two ductless mini-split heat pumps, and is filled with many upgrades throughout! (Please note, the floor plan slightly differs from the 3D renderings).
Rooms
- TypeLevelDimensionsFlooring
- KitchenOther12' x 17'Other
- Living roomOther14' x 18'Other
- Dining roomOther10' x 17'Other
- OtherOther5' x 6'Other
- Primary bedroomOther13' x 16'Other
- BedroomOther20' 6" x 14'Other
- BedroomOther12' x 12'Other
- OtherOther5' x 13'Other
- OtherOther7' x 9'Other
- OtherOther9' x 6'Other
- Media / EntertainmentBasement11' x 19'Other
- OtherBasement14' x 6'Other
- BedroomBasement11' x 12'Other
- OtherOther15' 8" x 12'Other
Listing Agents
Request More Information
Request More Information
Location
1104 Fleetwood Drive #924, Fall River, Nova Scotia, B2T 0V6 Canada
Around this property
Information about the area within a 5-minute walk of this property.
Request Neighbourhood Information
Learn more about the neighbourhood and amenities around this home
Request NowPayment Calculator
- $
- %$
- %
- Principal and Interest 0
- Property Taxes 0
- Strata / Condo Fees 0

