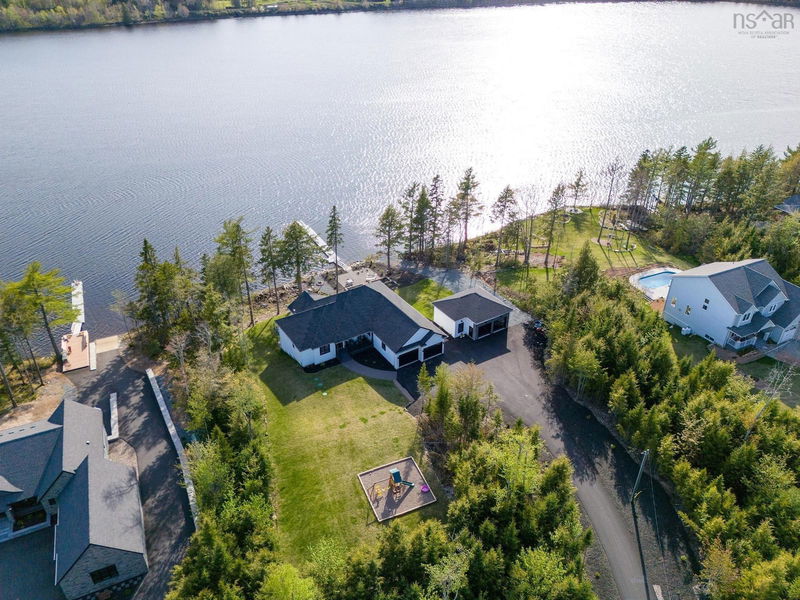Key Facts
- MLS® #: 202421830
- Property ID: SIRC2079009
- Property Type: Residential, Single Family Detached
- Living Space: 5,022 sq.ft.
- Lot Size: 1.80 ac
- Year Built: 2022
- Bedrooms: 5
- Bathrooms: 3+3
- Parking Spaces: 4
- Listed By:
- Royal LePage Atlantic
Property Description
This custom bungalow, just 2 years old, is set on a beautiful, private lakefront lot on Kinsac Lake, in the sought-after community of St. Andrew’s West. W/ expansive views from nearly every rm, this home showcases high-quality craftsmanship. The bright, open-concept living space is designed for both everyday living & entertaining. The custom kitchen, featuring a walk-in pantry & high-end Bertazzoni appliances, flows seamlessly into the dining area & great rm, where vaulted ceilings, floor-to-ceiling windows & a propane fireplace create the perfect atmosphere. The lake-view primary suite includes a walk-in closet & spa-like ensuite. 2 other bdrms, a powder rm & main bath complete the main lvl. The fully finished lower lvl offers a family rm w/ a bar, theatre room, 2 more bdrms & additional baths. Offering seamless indoor-outdoor living, with a composite deck off the main lvl, a covered patio below, & spacious custom stone patio leading to the dock. The property also includes 2 double garages, ample space for a home gym (equipment included) & a private office. A rare opportunity to enjoy lakefront living!
Rooms
- TypeLevelDimensionsFlooring
- Living roomOther19' 9.6" x 31' 3"Other
- Dining roomOther10' 11" x 14' 11"Other
- KitchenOther14' x 14' 9.9"Other
- Primary bedroomOther16' x 16' 5"Other
- OtherOther5' 11" x 17' 2"Other
- BedroomOther10' 11" x 13' 6"Other
- BedroomOther11' 2" x 13' 8"Other
- OtherOther5' 6.9" x 5' 8"Other
- OtherOther5' 6" x 9' 6"Other
- Laundry roomOther5' 11" x 7' 9.6"Other
- Recreation RoomBasement16' 5" x 26' 6.9"Other
- OtherBasement14' 9.9" x 16' 3.9"Other
- OtherBasement9' 6" x 16' 5"Other
- BedroomBasement16' 5" x 19'Other
- BedroomBasement13' x 15' 3"Other
- BedroomBasement10' 11" x 13'Other
- OtherBasement59' x 12'Other
- OtherBasement6' 6.9" x 7' 3"Other
- OtherBasement6' 5" x 7' 2"Other
- UtilityBasement10' 11" x 11'Other
- StorageBasement5' 9.9" x 8' 11"Other
- StorageBasement5' 9.6" x 6' 9.6"Other
- OtherOther23' 9.6" x 26' 11"Other
- OtherOther7' 8" x 19' 9.6"Other
Listing Agents
Request More Information
Request More Information
Location
246 Heddas Way, Fall River, Nova Scotia, B2T 0J4 Canada
Around this property
Information about the area within a 5-minute walk of this property.
Request Neighbourhood Information
Learn more about the neighbourhood and amenities around this home
Request NowPayment Calculator
- $
- %$
- %
- Principal and Interest 0
- Property Taxes 0
- Strata / Condo Fees 0

