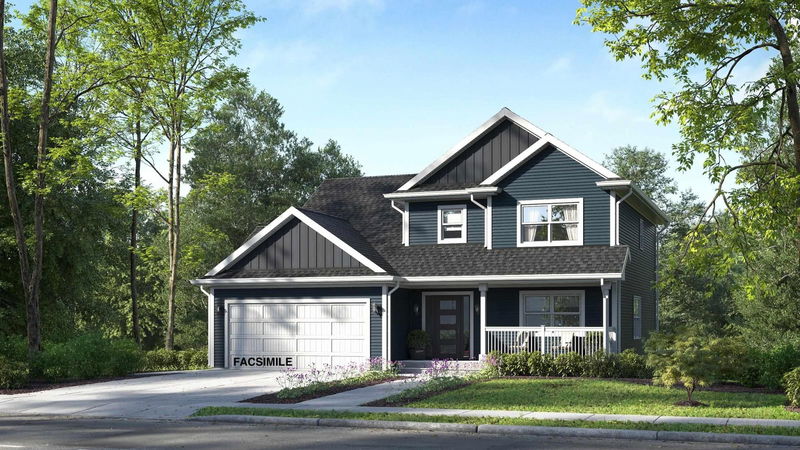Key Facts
- MLS® #: 202420427
- Property ID: SIRC2040494
- Property Type: Residential, Single Family Detached
- Living Space: 3,193 sq.ft.
- Lot Size: 1.82 ac
- Bedrooms: 4
- Bathrooms: 3+1
- Parking Spaces: 4
- Listed By:
- Sutton Group Professional Realty
Property Description
Model Home soon-to-be Under Construction - Marchand Homes - The Harper. This beautiful 2-storey home will include 3 bedrooms, 3 bathrooms, and an ideal open concept main living area. Key features are heat pump technology, Quartz Countertops throughout, a white shaker style kitchen with cabinets to the ceiling, tiled shower in ensuite, 12 mil laminate throughout, stunning curb appeal, open joist, engineered flooring system, 40-year LLT shingles, a 10-year Atlantic Home Warranty and list goes on and on!
Rooms
- TypeLevelDimensionsFlooring
- KitchenOther6' x 17'Other
- Dining roomOther18' 9.9" x 18'Other
- Living roomOther18' 9.9" x 18'Other
- OtherOther14' 9.9" x 12'Other
- OtherOther5' x 6'Other
- Primary bedroomOther14' x 15'Other
- OtherOther6' x 17'Other
- BedroomOther14' x 16'Other
- BedroomOther12' x 13'Other
- OtherOther11' x 10'Other
- Laundry roomOther6' x 8' 8"Other
- Recreation RoomBasement18' x 41'Other
- OtherBasement6' x 14'Other
- BedroomBasement16' x 13'Other
Listing Agents
Request More Information
Request More Information
Location
1152 Fleetwood Drive #Lot 922, Fall River, Nova Scotia, B2T 0V6 Canada
Around this property
Information about the area within a 5-minute walk of this property.
Request Neighbourhood Information
Learn more about the neighbourhood and amenities around this home
Request NowPayment Calculator
- $
- %$
- %
- Principal and Interest 0
- Property Taxes 0
- Strata / Condo Fees 0

