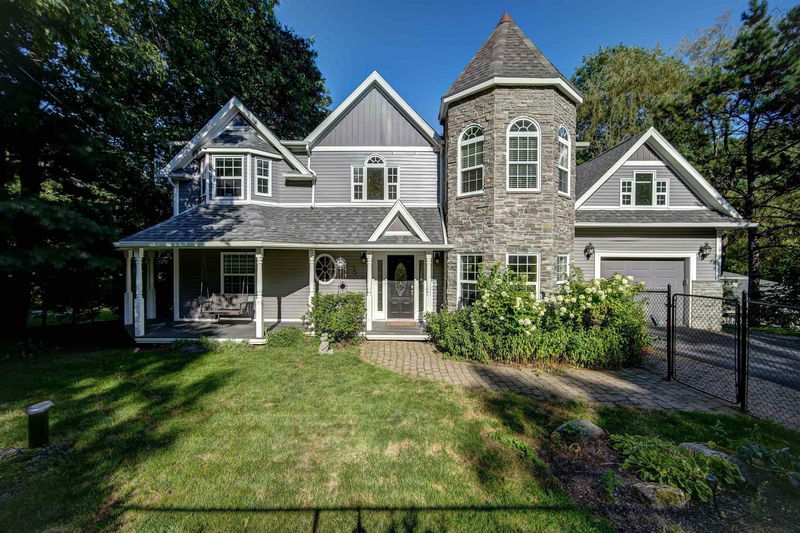Key Facts
- MLS® #: 202419578
- Property ID: SIRC2026738
- Property Type: Residential, Single Family Detached
- Living Space: 3,756 sq.ft.
- Lot Size: 15,198.08 sq.ft.
- Year Built: 1981
- Bedrooms: 4
- Bathrooms: 4
- Parking Spaces: 3
- Listed By:
- Keller Williams Select Realty
Property Description
Your lakefront oasis awaits! This beautifully updated home is situated on Lake Thomas with its own dock, beach and hot tub. From the spacious foyer with curved stairs you'll find the bright white kitchen with island which leads to the great room with vaulted ceiling, palladian windows overlooking the lake and double doors to the huge deck. A formal dining room, living room, office and full bathroom complete this level. The primary suite offers peace and tranquility from your very own deck overlooking the lake, 2 walk-in closets and a spa-like en-suite bath complete with double door entry to your soaker tub surrounded by natural light and custom shower. A bonus music room off the bedroom overlooks the great room below. 2 additional bedrooms and a full bathroom complete this level. The lower level features a secondary suite with full kitchen, living room, dining room, bedroom, full bathroom and walkout to the backyard. The double patio doors provide great access to the lake and this would make a great nanny suite or spot for your extended family. Lake Thomas is great for motorized boating, swimming and fishing. Other features include ductless heat pumps, single garage, outside storage, hot tub and fenced yard.
Rooms
- TypeLevelDimensionsFlooring
- FoyerOther10' 6.9" x 14' 3"Other
- Living roomOther11' 8" x 21' 8"Other
- Dining roomOther11' 9" x 14' 2"Other
- KitchenOther14' 6" x 17' 9.9"Other
- Family roomOther14' 6" x 24' 2"Other
- OtherOther10' 3.9" x 11' 9"Other
- OtherOther5' x 7' 9.9"Other
- Primary bedroomOther16' x 19' 3"Other
- OtherOther10' 11" x 18'Other
- BedroomOther13' 3.9" x 11' 9"Other
- BedroomOther11' 9" x 13' 3"Other
- OtherOther4' x 8' 6"Other
- OtherOther17' 8" x 12' 6"Other
- KitchenOther12' 5" x 11'Other
- Laundry roomOther6' 8" x 5' 3"Other
- Living roomOther12' 6.9" x 17' 2"Other
- BedroomOther11' 5" x 12' 6.9"Other
- Dining roomOther12' 6" x 12' 9"Other
Listing Agents
Request More Information
Request More Information
Location
55 Horobin Drive, Fall River, Nova Scotia, B2T 1E6 Canada
Around this property
Information about the area within a 5-minute walk of this property.
Request Neighbourhood Information
Learn more about the neighbourhood and amenities around this home
Request NowPayment Calculator
- $
- %$
- %
- Principal and Interest 0
- Property Taxes 0
- Strata / Condo Fees 0

