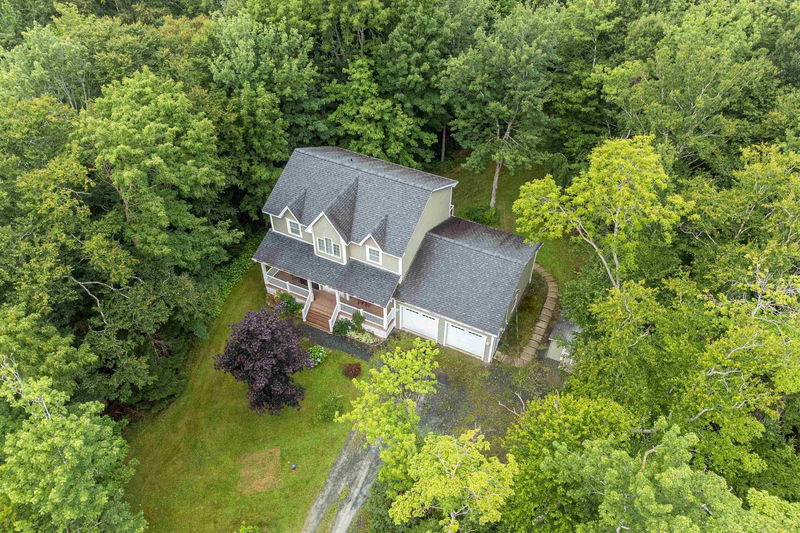Key Facts
- MLS® #: 202419395
- Property ID: SIRC2023269
- Property Type: Residential, Single Family Detached
- Living Space: 3,108 sq.ft.
- Lot Size: 1.50 ac
- Year Built: 2009
- Bedrooms: 4
- Bathrooms: 3+1
- Parking Spaces: 2
- Listed By:
- Exit Realty Metro
Property Description
Welcome to 252 Preakness Crescent, where luxury meets practicality in this two storey home on a private 1.5-acre lot. This home is designed for modern living with a double car garage and a versatile in-law suite that has generated impressive Airbnb income. The main level showcases 9-foot ceilings, a gourmet kitchen with extensive cabinetry and counter space, and an open layout that flows into a great room centered around a cozy propane fireplace. Step out onto the maintenance-free composite deck from the dining nook, perfect for outdoor gatherings. The main floor also includes a formal dining room, a flexible family room/office, a laundry closet, and easy access to the spacious garage. Upstairs, the primary suite offers a serene retreat with a walk-in closet and a spa-like ensuite featuring a custom tile shower and a jetted tub. Two additional bedrooms and a well-appointed bathroom complete this level. The fully finished lower level serves as an in-law suite with a complete kitchen, living room, bedroom, office/den, and a full bathroom—ideal for guests or additional income. Located just 15 minutes from the airport and Dartmouth Crossing, and less than 10 minutes from Fall River’s amenities, this home offers the ideal balance of country charm and urban convenience.
Rooms
- TypeLevelDimensionsFlooring
- Living roomOther40' 8.1" x 43' 3.6"Other
- Dining roomOther27' 6.7" x 43' 3.6"Other
- KitchenOther38' 4.6" x 43' 3.6"Other
- Family roomOther41' 8" x 43' 3.6"Other
- Dining roomOther43' 3.6" x 34' 1.4"Other
- OtherOther22' 3.7" x 13' 5.8"Other
- Primary bedroomOther56' 1.2" x 41' 8"Other
- OtherOther38' 8.5" x 29' 2.3"Other
- BedroomOther45' 11.1" x 41' 11.9"Other
- BedroomOther41' 11.9" x 33' 5.5"Other
- OtherOther13' 5.8" x 29' 2.3"Other
- KitchenBasement32' 1.8" x 43' 3.6"Other
- Family roomBasement43' 3.6" x 39' 4.4"Other
- BedroomBasement43' 3.6" x 31' 9.8"Other
- OtherBasement21' 3.9" x 17' 4.6"Other
Listing Agents
Request More Information
Request More Information
Location
252 Preakness Crescent, Fall River, Nova Scotia, B2T 1W7 Canada
Around this property
Information about the area within a 5-minute walk of this property.
Request Neighbourhood Information
Learn more about the neighbourhood and amenities around this home
Request NowPayment Calculator
- $
- %$
- %
- Principal and Interest 0
- Property Taxes 0
- Strata / Condo Fees 0

