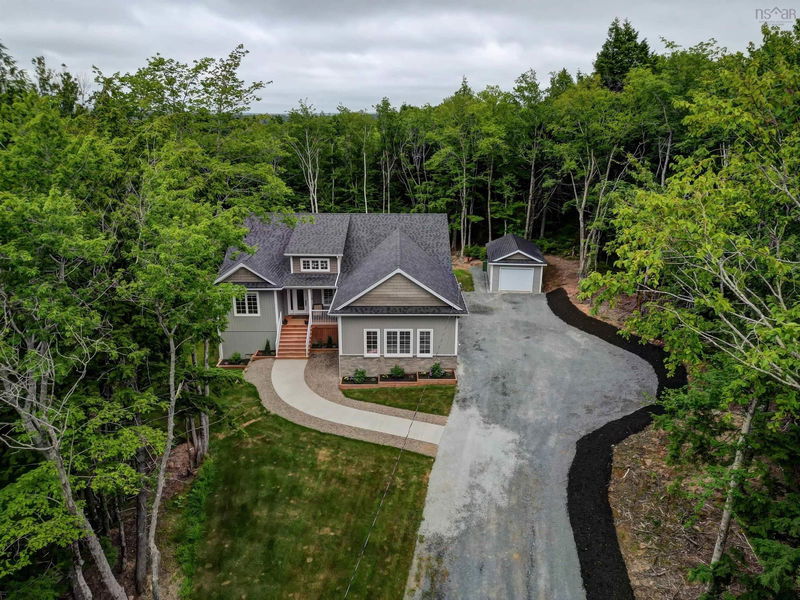Key Facts
- MLS® #: 202418258
- Property ID: SIRC2005752
- Property Type: Residential, Single Family Detached
- Living Space: 4,068 sq.ft.
- Lot Size: 2.37 ac
- Year Built: 2022
- Bedrooms: 4
- Bathrooms: 3
- Parking Spaces: 3
- Listed By:
- Keller Williams Select Realty
Property Description
The attention to detail is evident as soon as you step foot in the foyer of this custom built bungalow. From the vaulted ceiling in the foyer you'll find an open main floor plan. The great room with electric fireplace surrounded by cabinets and soaring vaulted ceiling with wooden beam is open to the kitchen with a huge granite island with glass cupboards and walk-in pantry. From there you'll find the formal dining room with a door to the screened in room and deck. The primary suite is magazine worthy with vaulted ceiling with wooden beam and accent wall leading to the spa-like en-suite bath with separate vanities, soaker tub and custom glass shower and spacious walk-in closet. A beautiful wood barn door separates the 2 additional bedrooms and full bathroom from the main living area. The lower level features an expansive rec room with entertaining in mind with the custom bar with its own high top area and walk-out to the backyard. A bedroom, office, gym, full bath and storage complete this level. Additional features are main floor laundry, fully ducted heat pump for a/c, attached double garage and detached single. This one of a kind home must be seen to appreciate the level of detail and finishes.
Rooms
- TypeLevelDimensionsFlooring
- KitchenOther39' 4.4" x 45' 11.1"Other
- Great RoomOther52' 5.9" x 63' 7.7"Other
- Dining roomOther39' 4.4" x 41' 8"Other
- Laundry roomOther20' 11.9" x 25' 3.1"Other
- Primary bedroomOther49' 2.5" x 49' 2.5"Other
- OtherOther20' 11.9" x 53' 5.7"Other
- OtherOther17' 8.5" x 24' 3.3"Other
- Mud RoomOther20' 8" x 47' 2.9"Other
- BedroomOther39' 4.4" x 40' 4.2"Other
- OtherOther26' 2.9" x 27' 6.7"Other
- Recreation RoomOther60' 4.7" x 92' 10.1"Other
- OtherOther45' 11.1" x 43' 11.5"Other
- PlayroomOther36' 10.7" x 62' 4"Other
- OtherOther18' 8.4" x 29' 10.2"Other
- StorageOther29' 6.3" x 32' 5.7"Other
- UtilityOther29' 6.3" x 36' 10.7"Other
- BedroomOther36' 10.7" x 54' 9.4"Other
Listing Agents
Request More Information
Request More Information
Location
85 Talisman Drive, Fall River, Nova Scotia, B2T 1E8 Canada
Around this property
Information about the area within a 5-minute walk of this property.
Request Neighbourhood Information
Learn more about the neighbourhood and amenities around this home
Request NowPayment Calculator
- $
- %$
- %
- Principal and Interest 0
- Property Taxes 0
- Strata / Condo Fees 0

