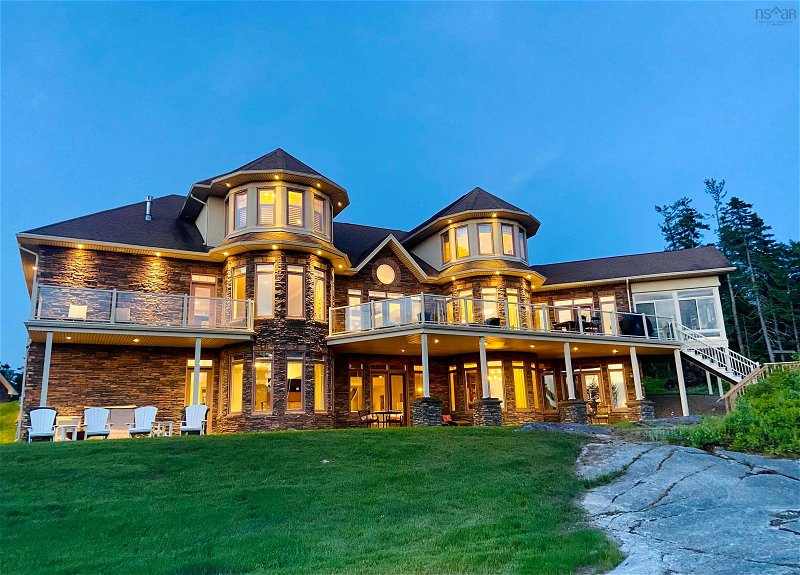Key Facts
- MLS® #: 202415028
- Property ID: SIRC1953035
- Property Type: Residential, Single Family Detached
- Living Space: 12,141 sq.ft.
- Lot Size: 3.66 ac
- Year Built: 2010
- Bedrooms: 5
- Bathrooms: 6+3
- Parking Spaces: 5
- Listed By:
- Royal LePage Atlantic
Property Description
Welcome to 142 Piggott Avenue, a stunning custom-built estate offering over 12,000 square feet of luxurious living space on the serene shores of Kinsac Lake. This exceptional residence features 5 spacious bedrooms and 9 bathrooms. Each bedroom has a walk-in closet and ensuite, ensuring ultimate privacy and comfort for family or guests. The home spares no detail in luxury, featuring a dedicated spa area complete with a steam sauna, private gym, and a state-of-the-art private theatre along with a fully equipped wet bar, every detail of this home has been meticulously designed for relaxation and entertainment. The fully automated smart home system provides unparalleled convenience and security, allowing you to control every aspect of your home with ease. An attached 3-car garage and a detached 2-car garage provide ample space for your vehicles and storage needs. Nestled on over 3.5 acres this property offers the perfect blend of luxury and tranquility, coupled with breathtaking views of Kinsac Lake. The estate includes a boathouse and dock, offering endless opportunities for year-round enjoyment on the lake. Don't miss your chance to own this exquisite luxury property, schedule your private viewing today!
Rooms
- TypeLevelDimensionsFlooring
- FoyerOther5' 6" x 6' 6"Other
- OtherOther18' 8" x 17'Other
- KitchenOther9' 3.9" x 16' 9"Other
- OtherOther14' 6" x 7' 3.9"Other
- OtherOther3' 3.9" x 7' 3"Other
- Great RoomOther19' 6" x 26' 5"Other
- Dining roomOther8' 6" x 18' 6"Other
- Solarium/SunroomOther17' x 17'Other
- Mud RoomOther9' x 9' 9"Other
- Primary bedroomOther18' 6" x 24'Other
- BedroomOther17' 8" x 12'Other
- BedroomOther18' 9.6" x 13' 6.9"Other
- BedroomOther56' 11" x 12' 11"Other
- OtherOther25' 9" x 39'Other
- OtherOther4' 5" x 12' 5"Other
- BedroomOther17' 9" x 18' 9"Other
- Media / EntertainmentOther33' 3.9" x 25'Other
- Great RoomOther32' x 25' 9.9"Other
- OtherOther33' 3.9" x 25'Other
- UtilityOther19' x 19' 9.9"Other
- PlayroomOther24' x 23' 8"Other
Listing Agents
Request More Information
Request More Information
Location
142 Piggott Avenue, Fall River, Nova Scotia, B2T 1S6 Canada
Around this property
Information about the area within a 5-minute walk of this property.
Request Neighbourhood Information
Learn more about the neighbourhood and amenities around this home
Request NowPayment Calculator
- $
- %$
- %
- Principal and Interest 0
- Property Taxes 0
- Strata / Condo Fees 0

