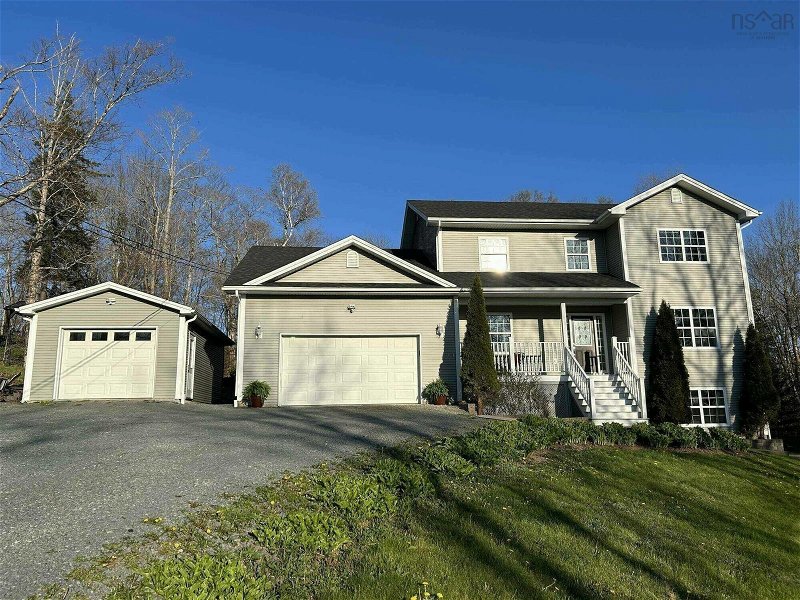Key Facts
- MLS® #: 202413354
- Property ID: SIRC1926561
- Property Type: Residential, Single Family Detached
- Living Space: 3,166 sq.ft.
- Lot Size: 1.15 ac
- Year Built: 2005
- Bedrooms: 4
- Bathrooms: 3+1
- Parking Spaces: 3
- Listed By:
- PG Direct Realty Ltd.
Property Description
Visit REALTOR® website for additional information. This spacious 4-bedroom home features a bonus walk-out In-Law suite, ideal for multi-generational living. Enjoy the open-concept kitchen and family room, perfect for gatherings, while ample sunlight brightens every room. The main floor offers a formal dining room, living room, office, and powder room, along with convenient laundry/mud room. Upstairs, discover four bedrooms, including a large master suite with a walk-in closet and ensuite bathroom. The finished basement offers versatile space, and the In-Law suite provides private living quarters with its own entrance. Outside, there's a detached single car garage and over an acre of land. Recent upgrades include a new roof and hot water heaters, hardwood/laminate flooring, and fresh paint. Additional features include a wood stove for cozy winters and well/septic services.
Rooms
- TypeLevelDimensionsFlooring
- FoyerOther12' 9.5" x 33' 9.5"Other
- Living roomOther42' 7.8" x 60' 4.4"Other
- KitchenOther73' 5.8" x 49' 2.5"Other
- Breakfast NookOther50' 6.2" x 42' 7.8"Other
- Family roomOther67' 10.9" x 45' 7.2"Other
- OtherOther32' 1.8" x 29' 2.3"Other
- OtherOther17' 4.6" x 14' 9.1"Other
- OtherOther25' 11" x 23' 3.5"Other
- Primary bedroomOther69' 2.7" x 39' 8.3"Other
- OtherOther37' 8.7" x 35' 1.2"Other
- BedroomOther38' 8.5" x 39' 5"Other
- BedroomOther37' 8.7" x 35' 5.1"Other
- OtherOther22' 11.5" x 17' 8.5"Other
- PlayroomBasement47' 2.9" x 64' 3.6"Other
- Family roomBasement62' 9.4" x 42' 7.8"Other
- KitchenBasement46' 3.1" x 83' 6.3"Other
- OtherBasement26' 10.8" x 23' 7.4"Other
Listing Agents
Request More Information
Request More Information
Location
283 Preakness Crescent, Fall River, Nova Scotia, B2T 1W8 Canada
Around this property
Information about the area within a 5-minute walk of this property.
Request Neighbourhood Information
Learn more about the neighbourhood and amenities around this home
Request NowPayment Calculator
- $
- %$
- %
- Principal and Interest 0
- Property Taxes 0
- Strata / Condo Fees 0

