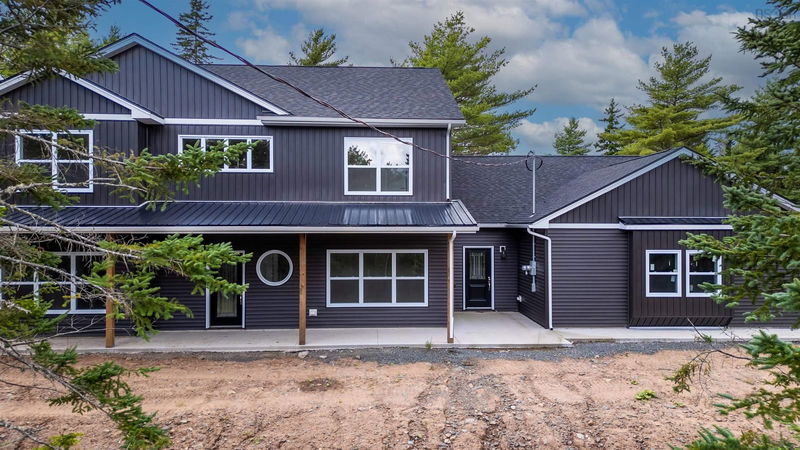Key Facts
- MLS® #: 202324653
- Property ID: SIRC1864753
- Property Type: Residential, Single Family Detached
- Living Space: 3,870 sq.ft.
- Lot Size: 2.25 ac
- Bedrooms: 5
- Bathrooms: 4
- Parking Spaces: 2
- Listed By:
- Sutton Group Professional Realty
Property Description
This charming two-story River Front home is located in the Miller Lake Area. This home has a perfect blend of classic and modern aesthetics. Plenty of space throughout the house and the double car garage. The main floor features a large entry way, with office of entrance, gym, a full bathroom, family room and the large and spacious kitchen, dinning room and huge walk in pantry. Second floor has 3 full bedrooms with walk ins, laundry, a full bath and the owners suite with ensuite and walk-in closet. The in-law suite comes off the double car garage. It is very spacious with one bedroom, a full bathroom, kitchen, dinning room and living room, plus own laundry unit. This unit is an ideal secondary unit. The Home comes with a 10 year warranty. Home is 100% complete.
Rooms
- TypeLevelDimensionsFlooring
- KitchenOther14' x 12'Other
- Breakfast NookOther10' x 12'Other
- Dining roomOther11' x 12'Other
- OtherOther6' x 7'Other
- Family roomOther13' x 14'Other
- OtherOther10' x 12'Other
- Mud RoomOther9' x 7'Other
- OtherOther6' x 8'Other
- OtherOther8' x 8'Other
- BedroomOther10' x 12'Other
- OtherOther4' x 8'Other
- BedroomOther11' x 12'Other
- Laundry roomOther7' x 12'Other
- Primary bedroomOther16' x 14'Other
- OtherOther9' x 12'Other
- BedroomOther10' x 12'Other
- OtherOther4' x 8'Other
- OtherOther9' x 6'Other
- BedroomOther10' x 12'Other
- KitchenOther10' x 8'Other
- Dining roomOther11' x 9'Other
- Living roomOther10' x 15'Other
- Laundry roomOther5' x 4'Other
Listing Agents
Request More Information
Request More Information
Location
520 Perrin Drive, Fall River, Nova Scotia, B2T 1X8 Canada
Around this property
Information about the area within a 5-minute walk of this property.
Request Neighbourhood Information
Learn more about the neighbourhood and amenities around this home
Request NowPayment Calculator
- $
- %$
- %
- Principal and Interest 0
- Property Taxes 0
- Strata / Condo Fees 0

