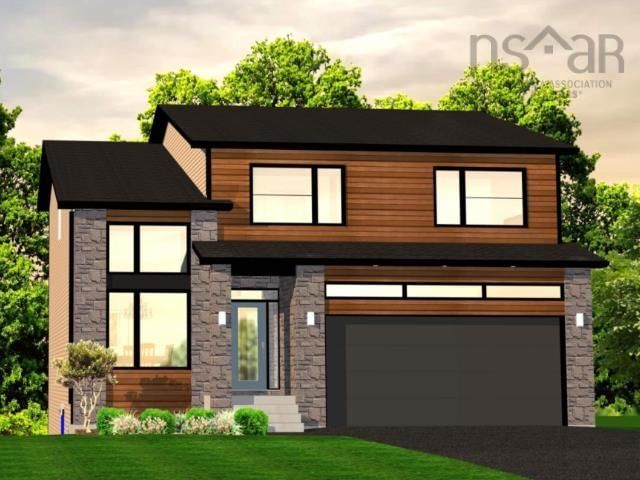Key Facts
- MLS® #: 202425402
- Property ID: SIRC2145571
- Property Type: Residential, Single Family Detached
- Living Space: 3,546 sq.ft.
- Lot Size: 12,301.34 sq.ft.
- Bedrooms: 4
- Bathrooms: 3+1
- Parking Spaces: 2
- Listed By:
- Royal LePage Atlantic
Property Description
Cresco's newest 2-storey masterpiece sets the standard for luxury living on Terradore Lane in the Parks of West Bedford. Purchase now and collaborate directly with Cresco's design team to choose all your selections on this 3,546 sqft, 4-bed, 3.5-bath double car garage home with walkout basement. Premium upgrades include exposed aggregate driveway and front steps, engineered hardwood floor and hardwood staircases, quartz countertops throughout, tons of pot lights, a 60" fireplace and floating cabinets feature a wall in the living room and much more. From the vaulted 14ft ceiling in the dining area to the chef's dream kitchen with an oversized island and butler's pantry, every feature exudes sophistication and functionality. Upstairs, you will enjoy the spacious primary suite with trey ceiling, oversized walk-in-closet, and custom ensuite showcasing a freestanding soaker tub and shower. The lower level offers versatility with a 4th bedroom, full bathroom and recreational room with walkout. Efficiency meets elegance with an EnerGuide rating high efficiency heat pump with natural gas and gas connections to the range and BBQ.
Rooms
- TypeLevelDimensionsFlooring
- FoyerOther40' 3.1" x 16' 4.8"Other
- Dining roomOther46' 7" x 32' 9.7"Other
- OtherOther16' 9.1" x 17' 7.2"Other
- Breakfast NookOther58' 8.5" x 29' 2.3"Other
- Family roomOther57' 4.9" x 53' 1.7"Other
- KitchenOther57' 4.9" x 38' 8.5"Other
- Primary bedroomOther55' 1.4" x 53' 9.6"Other
- OtherOther43' 11.5" x 32' 1.8"Other
- BedroomOther40' 4.2" x 40' 3.1"Other
- BedroomOther40' 4.2" x 38' 4.6"Other
- OtherOther32' 1.8" x 26' 10.8"Other
- OtherOther30' 6.1" x 16' 8.7"Other
- BedroomOther49' 2.5" x 38' 4.6"Other
- Great RoomOther57' 4.9" x 79' 8.1"Other
- StorageOther39' 4.4" x 27' 10.6"Other
- OtherOther30' 6.1" x 19' 3.4"Other
Listing Agents
Request More Information
Request More Information
Location
101 Terradore Lane #Ter 27, Bedford, Nova Scotia, B4B 1S7 Canada
Around this property
Information about the area within a 5-minute walk of this property.
Request Neighbourhood Information
Learn more about the neighbourhood and amenities around this home
Request NowPayment Calculator
- $
- %$
- %
- Principal and Interest 0
- Property Taxes 0
- Strata / Condo Fees 0

