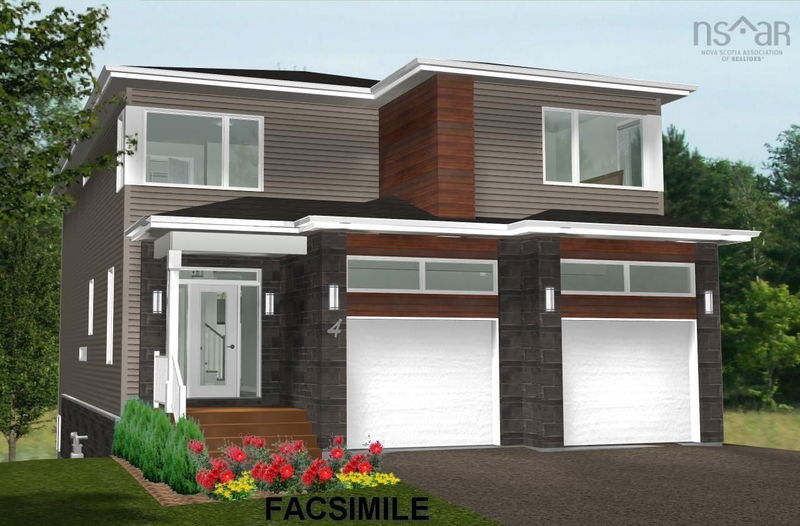Key Facts
- MLS® #: 202422562
- Property ID: SIRC2092556
- Property Type: Residential, Single Family Detached
- Living Space: 3,149 sq.ft.
- Lot Size: 12,301.34 sq.ft.
- Bedrooms: 5
- Bathrooms: 3+1
- Parking Spaces: 4
- Listed By:
- Royal LePage Atlantic
Property Description
Looking for a custom home without the hassle of designing from scratch? Cresco has crafted a perfect design, ready for your personal touch. This expansive home offers 3,626 sq ft of living space and sits on an impressive over 12,000 sq ft lot. It features a double car garage, five bedrooms, and 3.5 bathrooms, including an upgraded exterior windows to black in the front and flankers, a luxurious ensuite with a freestanding Delisa tub and a Schulter shower. Enjoy all the elements of a home that make the layout just perfect: a walk-in pantry, a mudroom, and a walkout basement for added convenience and space. The elegant interior includes built-in fireplace shelves surrounding the fireplace, sleek Gerber Avian Black plumbing fixtures, Alcove Mackenzie tubs in the main and basement baths, and elongated toilets. The stylish kitchen boasts shaker cabinets, quartz countertops, and an integrated light valance. The exterior is complemented by a 12x24 deck overlooking promised privacy, exposed concrete front landing, stairs, and driveway. Inside, you'll find engineered hardwood throughout and a hardwood staircase. Additional highlights include two Wayne Dalton garage doors, Kohltech windows, and this home is heated with a fully ducted natural gas heat pump with natural gas lines to the oven and BBQ. Work with Cresco's design team to personalize all selections to suit your style today.
Rooms
- TypeLevelDimensionsFlooring
- FoyerOther30' 2.2" x 29' 10.2"Other
- Mud RoomOther23' 11.4" x 16' 9.1"Other
- Family roomOther56' 1.2" x 54' 5.5"Other
- Dining roomOther44' 7.4" x 3280' 9.6"Other
- KitchenOther44' 7.4" x 41' 11.9"Other
- Primary bedroomOther59' 4.5" x 58' 8.5"Other
- BedroomOther45' 11.1" x 44' 11.3"Other
- BedroomOther37' 4.8" x 34' 9.3"Other
- Laundry roomOther22' 11.5" x 21' 11.7"Other
- Great RoomOther57' 4.9" x 53' 9.6"Other
- Great RoomOther36' 5" x 35' 9.1"Other
- BedroomOther36' 5" x 38' 4.6"Other
Listing Agents
Request More Information
Request More Information
Location
117 Terradore Lane #TER23, Bedford, Nova Scotia, B4B 2K7 Canada
Around this property
Information about the area within a 5-minute walk of this property.
Request Neighbourhood Information
Learn more about the neighbourhood and amenities around this home
Request NowPayment Calculator
- $
- %$
- %
- Principal and Interest 0
- Property Taxes 0
- Strata / Condo Fees 0

