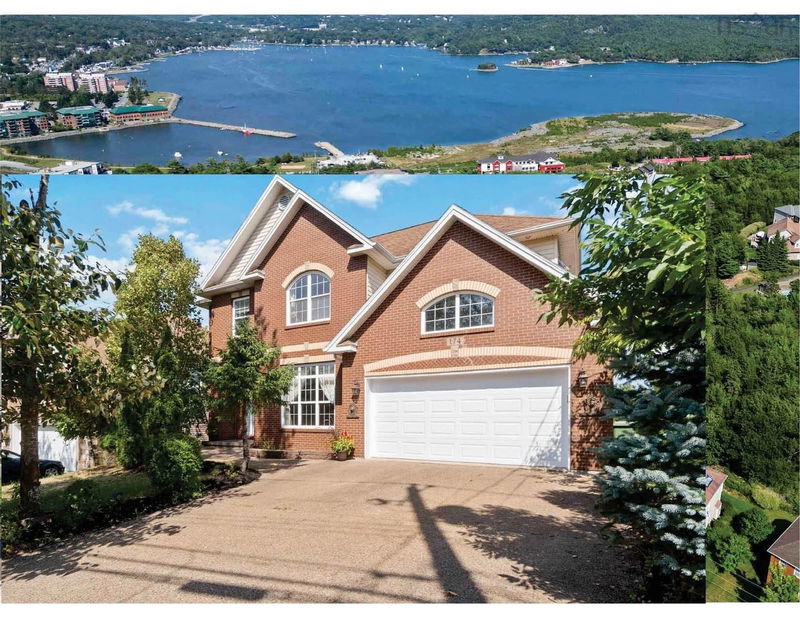Key Facts
- MLS® #: 202421341
- Property ID: SIRC2068640
- Property Type: Residential, Single Family Detached
- Living Space: 3,450 sq.ft.
- Lot Size: 9,513.50 sq.ft.
- Year Built: 2004
- Bedrooms: 5
- Bathrooms: 3+1
- Parking Spaces: 4
- Listed By:
- Exit Realty Metro
Property Description
BASINVIEW PROPERTY! Welcome to 174 Southgate Drive in the prestigious community of Bedford South. This beautiful customized two-story home has 5 bedrooms, 4 bathrooms, and walkout basement, making it every buyer’s dream home. Features: an inviting foyer into the open-concept main floor. A lovely formal dining room that sits to the right of entrance. Beautiful wooden floors throughout entire main floor lean into oversized living room including wide overview of Bedford Basin for your family & friends to enjoy. Chef kitchen features marble countertops, large pantry, while connected with mudroom to garage. The back deck overlooks the ravine, and is the perfect place to enjoy morning coffee while watching boats passing in the basin. Stepping up the beautiful hardwood staircase to the 2nd floor, you have a stunning master bedroom with 5pc ensuite with double vanities, beautiful marble countertop and linen closet; large walk-in closet and vaulted ceiling bring in so much natural light and make the space feel airy with wide view of the beautiful Bedford basin. Three additional good size bedrooms (two of them enjoying basin view as well), with the main bathroom and laundry room on this floor. Downstairs walkout basement has the 5th bedroom plus a full bath, large rec-room and storages, which is a perfect space for kids to play and friends to stay overnight or rent out for tenants in convenient location. Call for viewing or more information!!!!
Rooms
- TypeLevelDimensionsFlooring
- FoyerOther38' 4.6" x 21' 7.8"Other
- Living roomOther40' 4.2" x 39' 8.7"Other
- KitchenOther45' 11.1" x 71' 6.2"Other
- Family roomOther60' 4.4" x 58' 8.7"Other
- Mud RoomOther22' 11.5" x 22' 11.5"Other
- OtherOther18' 4.4" x 16' 4.8"Other
- Primary bedroomOther59' 6.6" x 65' 7.4"Other
- BedroomOther41' 1.2" x 37' 8.7"Other
- BedroomOther35' 9.1" x 41' 1.2"Other
- BedroomOther35' 9.1" x 39' 4.4"Other
- Laundry roomOther23' 11.4" x 18' 5.3"Other
- OtherOther216' 6.4" x 22' 11.5"Other
- OtherOther41' 4" x 39' 4.4"Other
- OtherOther40' 4.2" x 22' 7.6"Other
- Media / EntertainmentBasement45' 11.1" x 101' 8.4"Other
- OtherBasement16' 4.8" x 26' 2.9"Other
- BedroomBasement33' 1.6" x 44' 3.4"Other
- StorageBasement39' 4.4" x 39' 4.4"Other
Listing Agents
Request More Information
Request More Information
Location
174 Southgate Drive, Bedford, Nova Scotia, B4A 4K8 Canada
Around this property
Information about the area within a 5-minute walk of this property.
Request Neighbourhood Information
Learn more about the neighbourhood and amenities around this home
Request NowPayment Calculator
- $
- %$
- %
- Principal and Interest 0
- Property Taxes 0
- Strata / Condo Fees 0

