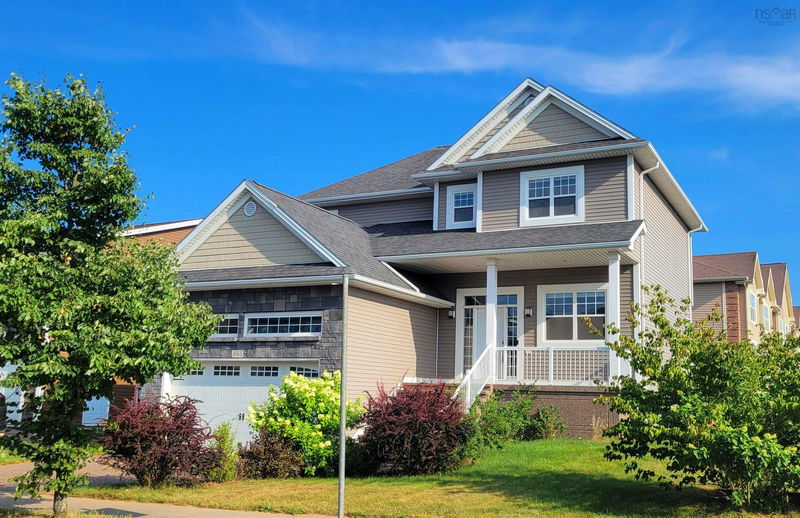Key Facts
- MLS® #: 202418522
- Property ID: SIRC2011029
- Property Type: Residential, Single Family Detached
- Living Space: 3,068 sq.ft.
- Lot Size: 6,930.40 sq.ft.
- Year Built: 2012
- Bedrooms: 4
- Bathrooms: 3+1
- Parking Spaces: 4
- Listed By:
- Royal LePage Atlantic
Property Description
Welcome to this beautiful family home located in a sought after neighborhood of Bedford offering over 3000 sq/ft of quality living space with fabulous curb appeal. The inviting 19’covered verandah greets you & leads to a spacious entry which flows to an open concept design featuring: spacious living rm with propane fplc & built in features, modern kitchen with lots of cabinets, w/I pantry, hard surface counters, island, s/s appls, dining nook w/patio drs to 20’ deck & formal DR/den. All accented with: hardwood/ceramic floors, 9’ ceilings, cove molding & lots of natural lighting. Beautiful custom hdwd staircase leads to the primary suite & ensuite bath with soaker tub & custom shower. Two additional spacious brs & a full bath complete this level. The custom staircase continues to the equally impressive living space of the lwr level rec rm, 4th br & 4pc bath/ldry rm. PLUS: dbl garage w/epoxy flrs & high ceiling, exterior raised aggregate features/unique 9.9x8 storage area/custom blinds/hwbb heat(electric), speakers-deck/kit/dr/ensuite, custom blinds & so much more! Enjoy this perfect blend of comfort & quality.
Rooms
- TypeLevelDimensionsFlooring
- Living roomOther45' 11.1" x 62' 4"Other
- KitchenOther45' 11.1" x 32' 9.7"Other
- Breakfast NookOther45' 11.1" x 32' 9.7"Other
- Dining roomOther32' 1.8" x 41' 4"Other
- FoyerOther30' 2.2" x 41' 4"Other
- Primary bedroomOther42' 7.8" x 52' 5.9"Other
- OtherOther21' 3.9" x 24' 7.2"Other
- OtherOther23' 3.5" x 46' 3.1"Other
- BedroomOther31' 5.1" x 52' 5.9"Other
- BedroomOther29' 10.6" x 33' 9.5"Other
- OtherOther30' 2.2" x 16' 4.8"Other
- StorageOther26' 2.9" x 32' 5.7"Other
- Media / EntertainmentBasement80' 6.2" x 43' 3.6"Other
- BedroomBasement39' 4.4" x 35' 9.1"Other
- OtherBasement29' 2.3" x 38' 8.5"Other
- UtilityBasement16' 8.7" x 24' 3.3"Other
Listing Agents
Request More Information
Request More Information
Location
865 Basinview Drive, Bedford, Nova Scotia, B4A 4K9 Canada
Around this property
Information about the area within a 5-minute walk of this property.
Request Neighbourhood Information
Learn more about the neighbourhood and amenities around this home
Request NowPayment Calculator
- $
- %$
- %
- Principal and Interest 0
- Property Taxes 0
- Strata / Condo Fees 0

