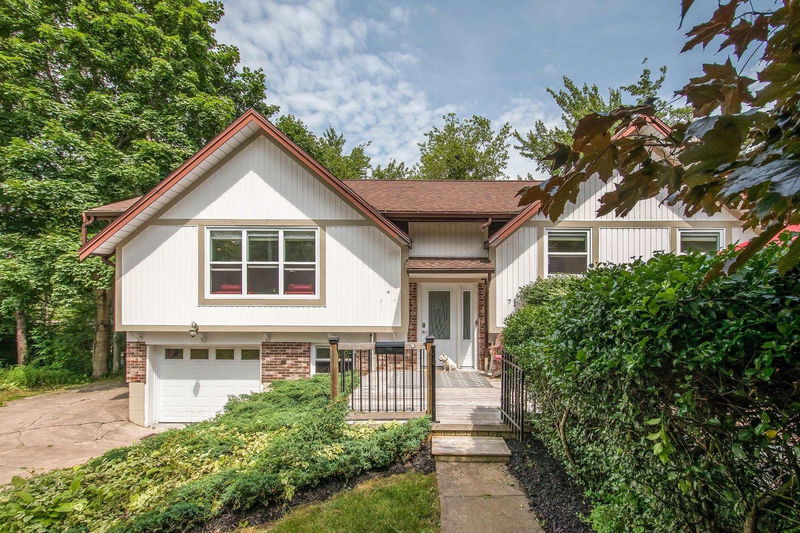Key Facts
- MLS® #: 202415587
- Property ID: SIRC1982596
- Property Type: Residential, Single Family Detached
- Living Space: 2,502 sq.ft.
- Lot Size: 9,404.60 sq.ft.
- Year Built: 1981
- Bedrooms: 5
- Bathrooms: 3
- Parking Spaces: 1
- Listed By:
- RE/MAX Nova (Halifax)
Property Description
Nestled in a serene cul-de-sac within a sought-after neighborhood boasting excellent schools and convenient access to amenities, 71 Douglas Drive offers a private retreat with lush surroundings. Spanning 2,500 square feet, this charming home has beautiful hardwood flooring on the main level, and hardwood stairs. On the main level, you will find the primary suite with a walk-in closet and a 3 piece ensuite, a huge second bedroom, a well-appointed kitchen with a skylight, an oversized living room with lots of natural light and a custom built in dining room. The lower level of the house has been thoughtfully reimagined and now comprises 2 large bright bedrooms, a full bathroom, a convenient laundry room, a very large and bright private backyard which has multiple decks and a hot tub, and a garage for added convenience. Don't miss out on this move in ready beautiful Bedford 4-bedroom home.
Rooms
- TypeLevelDimensionsFlooring
- FoyerOther3' 2" x 6' 6.9"Other
- Living roomOther13' 9" x 20' 9.9"Other
- Dining roomOther13' 9.6" x 10' 11"Other
- KitchenOther13' 9.6" x 14' 3"Other
- OtherOther7' 8" x 6' 11"Other
- Primary bedroomOther13' 9.6" x 15' 8"Other
- OtherOther4' 11" x 6' 11"Other
- BedroomOther9' 11" x 18' 6.9"Other
- StorageOther2' 11" x 6' 9.6"Other
- BedroomBasement13' 9.6" x 13' 9.9"Other
- BedroomBasement11' 9.9" x 19' 6"Other
- BedroomBasement11' 9.9" x 11' 9.6"Other
- OtherBasement5' 3" x 18' 8"Other
- OtherBasement6' 2" x 9' 9.6"Other
- OtherBasement7' 5" x 8' 11"Other
Listing Agents
Request More Information
Request More Information
Location
71 Douglas Drive, Bedford, Nova Scotia, B4A 3A3 Canada
Around this property
Information about the area within a 5-minute walk of this property.
Request Neighbourhood Information
Learn more about the neighbourhood and amenities around this home
Request NowPayment Calculator
- $
- %$
- %
- Principal and Interest 0
- Property Taxes 0
- Strata / Condo Fees 0

