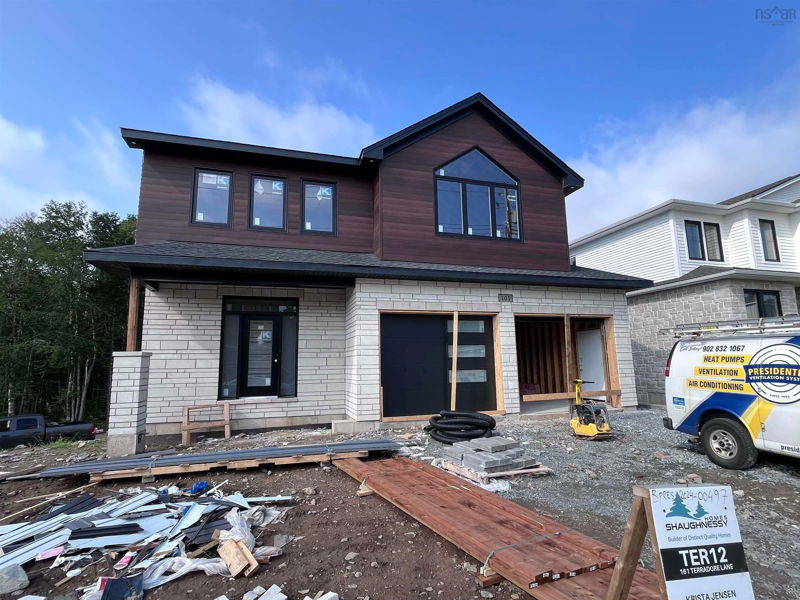Key Facts
- MLS® #: 202415477
- Property ID: SIRC1960104
- Property Type: Residential, Single Family Detached
- Living Space: 4,159 sq.ft.
- Lot Size: 12,192.44 sq.ft.
- Bedrooms: 5
- Bathrooms: 4+1
- Parking Spaces: 4
- Listed By:
- Royal LePage Atlantic
Property Description
Backing onto the park, this 4159 square foot home with over 12,000 square foot lot has both space and privacy! Features include: 50 foot wide lot, double car garage, walk-out basement, 4+1 bedrooms, main floor office, walk-through mudroom and walk-in pantry, jr ensuite for the 4th bedroom upstairs, natural gas hook ups and fireplace, composite front and back decks with privacy glass, engineered hardwood flooring, ducted heat pump, paver-stone driveway, electric vehicle rough-in and much more. Estimated completion is Nov-Jan/25. Ask Krista for chosen selections.
Rooms
- TypeLevelDimensionsFlooring
- FoyerOther5' 9.9" x 11' 3.9"Other
- OtherOther10' 3.9" x 9' 3.9"Other
- KitchenOther59' 6.6" x 59' 6.6"Other
- Dining roomOther10' 5" x 15' 9.9"Other
- Great RoomOther18' 8" x 18'Other
- Mud RoomOther6' 6.7" x 13' 1.4"Other
- Primary bedroomOther45' 11.1" x 65' 7.4"Other
- OtherOther10' 6" x 5' 6"Other
- OtherOther7' 5" x 12' 8"Other
- BedroomOther12' 6" x 12' 8"Other
- OtherOther7' 2" x 3' 2"Other
- Laundry roomOther7' 2" x 5' 2"Other
- BedroomOther14' 9.9" x 13' 3.9"Other
- OtherOther6' 3" x 5' 2"Other
- BedroomOther12' 8" x 12' 9.9"Other
- Family roomBasement18' 8" x 31' 8"Other
- BedroomBasement13' 6" x 13' 3.9"Other
- OtherBasement5' 3.9" x 3' 8"Other
- UtilityBasement9' 3.9" x 8'Other
Listing Agents
Request More Information
Request More Information
Location
161 Terradore Lane #TER12, Bedford, Nova Scotia, B4B 2N5 Canada
Around this property
Information about the area within a 5-minute walk of this property.
Request Neighbourhood Information
Learn more about the neighbourhood and amenities around this home
Request NowPayment Calculator
- $
- %$
- %
- Principal and Interest 0
- Property Taxes 0
- Strata / Condo Fees 0

