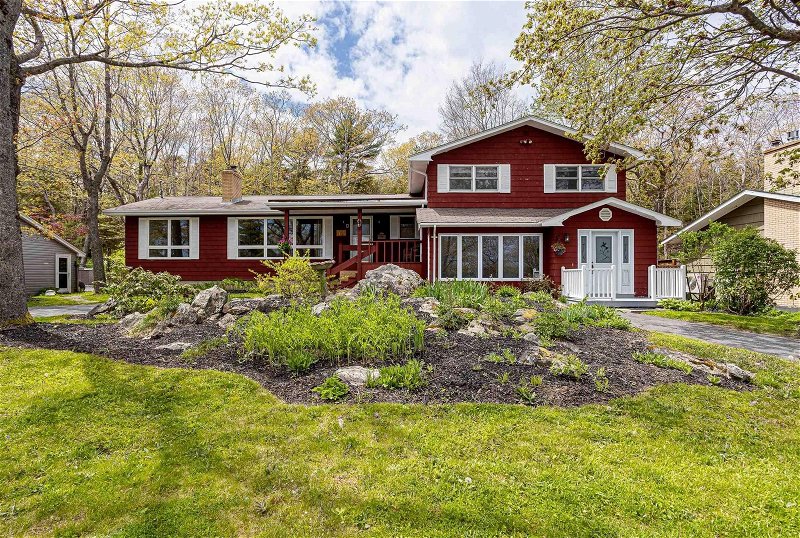Key Facts
- MLS® #: 202411994
- Property ID: SIRC1901842
- Property Type: Residential, House
- Living Space: 3,750 sq.ft.
- Lot Size: 14,183.14 sq.ft.
- Year Built: 1964
- Bedrooms: 5
- Bathrooms: 3+1
- Listed By:
- Engel & Volkers
Property Description
Welcome to 12 Campbell drive in the heart of Bedford. This well loved family home is nestled on a beautiful quiet street that is walkable to Bedford amenities,schools,parks and recreational facilities. The backyard is a secluded oasis with mature trees, and a fully fenced backyard perfect for family pets. You can sit in your hot tub and enjoy being surrounded by mature gardens and trees! The main floor has a wonderful open living space with a sunken dining area and family room. The upper floor of this home features 4 spacious bedrooms, including the primary suite with an ensuite .On the lower level, there is an in-law suite, with a separate entrance, kitchen, 1 bedroom and living/dining room. The basement is a versatile living area with two large rooms, laundry and another entrance to the backyard. So many possibilities! Custom built in 1973
Rooms
- TypeLevelDimensionsFlooring
- Living roomOther20' x 13'Other
- Dining roomOther14' x 9'Other
- Family roomOther14' x 23'Other
- KitchenOther18' x 9'Other
- OtherOther4' x 5'Other
- Primary bedroomOther12' x 15'Other
- OtherOther10' x 4'Other
- BedroomOther10' x 9'Other
- BedroomOther9' x 13'Other
- BedroomOther13' x 12'Other
- OtherOther7' x 6'Other
- Living roomOther9' x 5'Other
- Dining roomOther13' x 5'Other
- OtherOther8' x 4'Other
- KitchenOther8' x 18'Other
- BedroomOther19' x 10'Other
- Laundry roomBasement8' x 8'Other
- Recreation RoomBasement27' x 12'Other
- PlayroomBasement18' x 8'Other
- UtilityBasement15' x 22'Other
Listing Agents
Request More Information
Request More Information
Location
12 Campbell Drive, Bedford, Nova Scotia, B4A 1N6 Canada
Around this property
Information about the area within a 5-minute walk of this property.
Request Neighbourhood Information
Learn more about the neighbourhood and amenities around this home
Request NowPayment Calculator
- $
- %$
- %
- Principal and Interest 0
- Property Taxes 0
- Strata / Condo Fees 0

