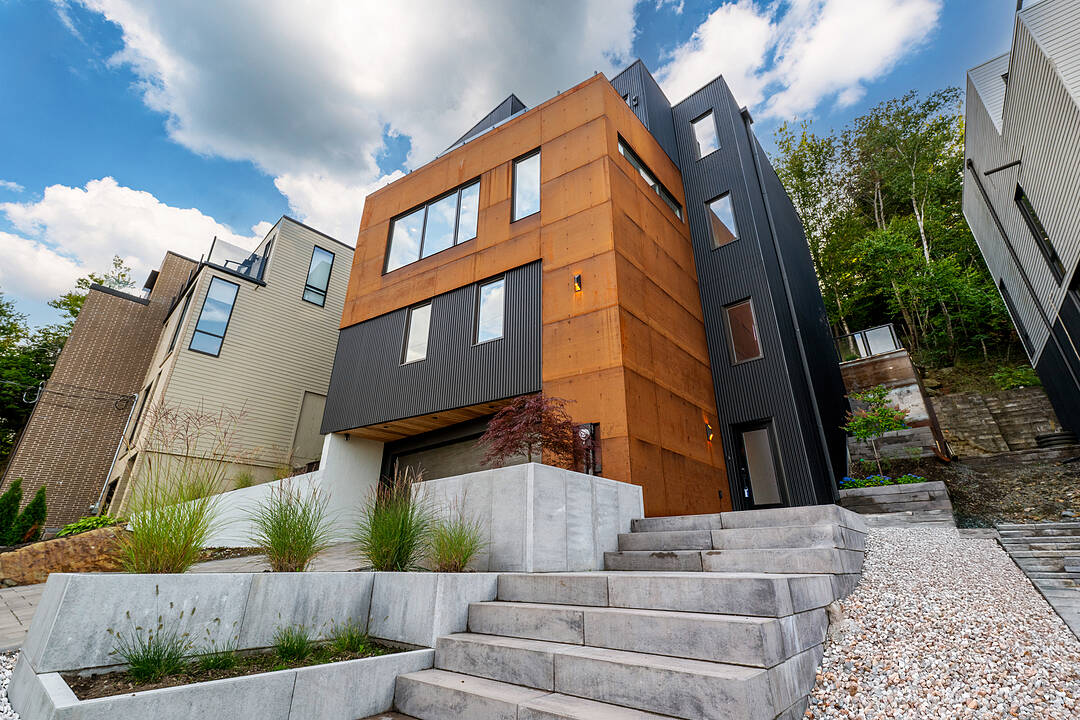Key Facts
- MLS® #: 202600363
- Property ID: SIRC3034806
- Property Type: Residential, Single Family Detached
- Style: Multi Level
- Living Area: 3,208 sq.ft.
- Lot Size: 5,606.17 sq.ft.
- Bedrooms: 3
- Bathrooms: 2+1
- Parking Spaces: 2
- Listed By:
- Pete Clive, Kaitlin Angus
Property Description
Designed with intention and built to an uncompromising standard, this home is striking in both architecture and setting. Rising four levels high with commanding views across the Northwest Arm, this over 3,200 sq. ft. residence offers a rare combination of modern sophistication, captivating vistas, and a private, retreat-like ambiance just minutes from downtown Halifax and the Armdale Yacht Club. Inside, every detail reflects thoughtful craftsmanship. Wide birch staircases and a luminous central lightwell guide you through the home, where Interiors exude refined elegance, with Livingstone countertops in marble, quartzite, and quartz, complemented by custom cabinetry and designer fixtures. The third-floor kitchen, outfitted with Jenn-Air appliances, flows seamlessly into the living and dining areas, framed by expansive Kohltech windows that capture picturesque views of the Northwest Arm and your own private backyard sanctuary. The home’s four levels are designed for both comfort and privacy. The second floor houses two bedrooms, a full bath, a dedicated office, and a laundry area, balancing family and guest needs. The third floor is the social heart, featuring the open-concept kitchen and living spaces. The fourth-floor primary suite is a luxurious haven, complete with a spa-inspired ensuite, an expansive walk-in closet, a sitting room, and a private balcony offering sweeping views. Constructed for efficiency and longevity, the home features ICF walls on the lower levels, spray-foam insulation in the roof and joists, corten steel cladding, and ducted Lennox heat pumps. Every finish, from Brizo and Riobel faucets to custom mirrors and vanities, underscores the level of detail and care that defines this home. Outside, a private backyard patio creates an oasis for quiet mornings or gatherings, blending seamlessly with the home’s elegant, modern design. At 31 Armshore Drive, luxury is not just seen—it’s experienced, in every space, every finish, and every framed view.
Downloads & Media
Amenities
- Air Conditioning
- Balcony
- Central Air
- City
- Cul-de-sac
- Den
- Eat in Kitchen
- Ensuite Bathroom
- Garage
- Hardwood Floors
- Laundry
- Ocean View
- Open Floor Plan
- Parking
- Patio
- Privacy
- Quartz Countertops
- Scenic
- Storage
- Walk In Closet
- Walk-in Closet
- Water View
- Yacht Club
Rooms
- TypeLevelDimensionsFlooring
- FoyerMain16' 4.8" x 295' 3.3"Other
- StorageMain6' 6" x 3' 9"Other
- OtherMain13' 3.9" x 9' 6.9"Other
- Bedroom2nd floor14' 2" x 11' 9"Other
- Bedroom2nd floor16' 5" x 10' 3.9"Other
- Laundry room2nd floor10' 9" x 5' 8"Other
- Bathroom2nd floor13' 3.9" x 11' 9.9"Other
- Storage2nd floor8' 3" x 3' 9.9"Other
- Utility2nd floor3' x 2' 6"Other
- Bathroom3rd floor8' 3" x 4' 9.6"Other
- Kitchen With Eating Area3rd floor18' 9" x 14' 3.9"Other
- Living room3rd floor17' 6" x 24' 6"Other
- Dining room3rd floor18' 3" x 10' 9"Other
- Den4th floor8' 6.9" x 13' 6.9"Other
- Primary bedroom4th floor24' 6.9" x 12' 9.9"Other
- Ensuite Bathroom4th floor14' 6" x 12' 5"Other
Listing Agents
Ask Us For More Information
Ask Us For More Information
Location
31 Armshore Drive, Armdale, Nova Scotia, B3N 1M4 Canada
Around this property
Information about the area within a 5-minute walk of this property.
Request Neighbourhood Information
Learn more about the neighbourhood and amenities around this home
Request NowPayment Calculator
- $
- %$
- %
- Principal and Interest 0
- Property Taxes 0
- Strata / Condo Fees 0
Marketed By
Sotheby’s International Realty Canada
3059 Gottingen Street
Halifax, Nova Scotia, B3K 0G5

