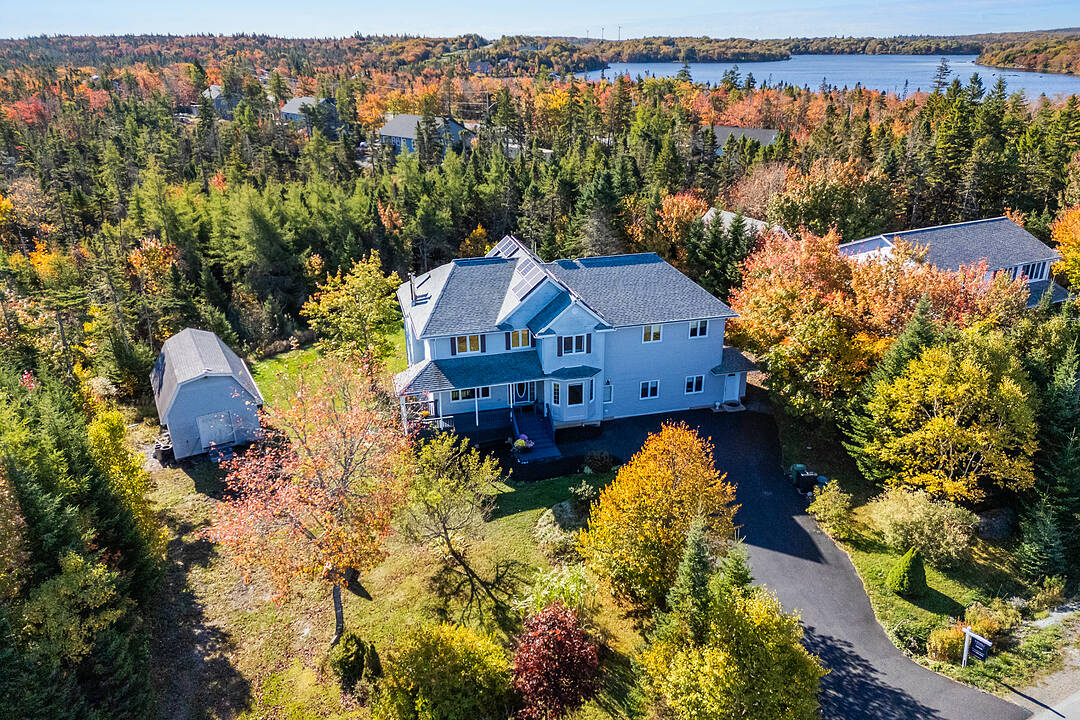Key Facts
- MLS® #: 202525600
- Property ID: SIRC2858834
- Property Type: Residential, Single Family Detached
- Style: 2 storey
- Living Space: 5,096 sq.ft.
- Lot Size: 30,021.55 sq.ft.
- Year Built: 2000
- Bedrooms: 6
- Bathrooms: 4+2
- Listed By:
- Morgan Haney
Property Description
Welcome to 9 Bens Court, an expansive family home in the desirable community of Brookside offering just over 5,000 square feet of living space. This home offers true multigenerational living without compromise - a rare find where comfort, privacy, and connection come together seamlessly. The main part of the home offers plenty of room for family living, with five bedrooms plus a den, a large living room, a formal dining area, and a kitchen complete with a breakfast nook and a walk-in pantry. The primary suite features a walk-in closet and an ensuite with a free-standing tub, double vanity, and glass shower. The walkout basement adds even more flexibility, with a cozy family room featuring a wood stove, a new full bathroom (2021), and updated laminate flooring. The two-level in-law suite, added in 2021, allows your loved ones to truly have their own space without compromise. Complete with two heat pumps, two private entrances, a full kitchen with stainless steel appliances, a spacious living room, hardwood staircase, stunning ensuite with a free-standing tub, a walk-in closet with laundry, and a convenient half bath for guests, it’s a beautiful space for family or potential rental income. Step outside to enjoy the new back deck (2021), above-ground saltwater pool, and hot tub - perfect for entertaining or relaxing at home. Other updates include a new roof and solar panel system installed in 2023, and a reverse osmosis water filtration system installed in 2024. Set in one of HRM’s most desirable and family-friendly communities, this home combines space, function, and thoughtful upgrades.
Open House
- DateTime
- Sun, 19/10/20252:00 PM - 4:00 PM Add to Calendar
Downloads & Media
Amenities
- Backyard
- Basement - Finished
- Eat in Kitchen
- Ensuite Bathroom
- Fireplace
- Generator
- Laundry
- Open Floor Plan
- Outdoor Living
- Outdoor Pool
- Parking
- Patio
- Privacy
- Storage
- Walk Out Basement
Rooms
- TypeLevelDimensionsFlooring
- Living roomMain21' 70" x 13' 10"Other
- DenMain16' 60" x 10' 40"Other
- Dining roomMain13' 50" x 15' 10"Other
- KitchenMain16' 40" x 17' 60"Other
- BathroomMain6' 10" x 4' 10"Other
- Living roomMain13' 60" x 25' 60"Other
- KitchenMain9' 70" x 25' 60"Other
- BathroomMain8' 20" x 4' 60"Other
- Primary bedroomUpper18' 20" x 15' 10"Other
- Ensuite BathroomUpper11' 50" x 9' 40"Other
- BedroomUpper10' 11" x 11' 70"Other
- Laundry roomUpper9' 00" x 5' 40"Other
- BathroomUpper11' 30" x 5' 70"Other
- BedroomUpper11' 80" x 13' 10"Other
- BedroomOther11' 11" x 10' 10"Other
- Primary bedroomUpper27' 10" x 25' 60"Other
- EnsuiteUpper13' 60" x 8' 00"Other
- Laundry roomUpper5' 70" x 17' 20"Other
- BedroomBasement12' 10" x 12' 80"Other
- Family roomBasement18' 20" x 15' 10"Other
- BathroomBasement9' 10" x 8' 11"Other
- StorageBasement3' 11" x 9' 11"Other
- StorageBasement26' 11" x 9' 11"Other
Ask Me For More Information
Location
9 Bens Court, Brookside, Nova Scotia, B3T 1R3 Canada
Around this property
Information about the area within a 5-minute walk of this property.
Request Neighbourhood Information
Learn more about the neighbourhood and amenities around this home
Request NowPayment Calculator
- $
- %$
- %
- Principal and Interest 0
- Property Taxes 0
- Strata / Condo Fees 0
Marketed By
Sotheby’s International Realty Canada
3059 Gottingen Street
Halifax, Nova Scotia, B3K 0G5

