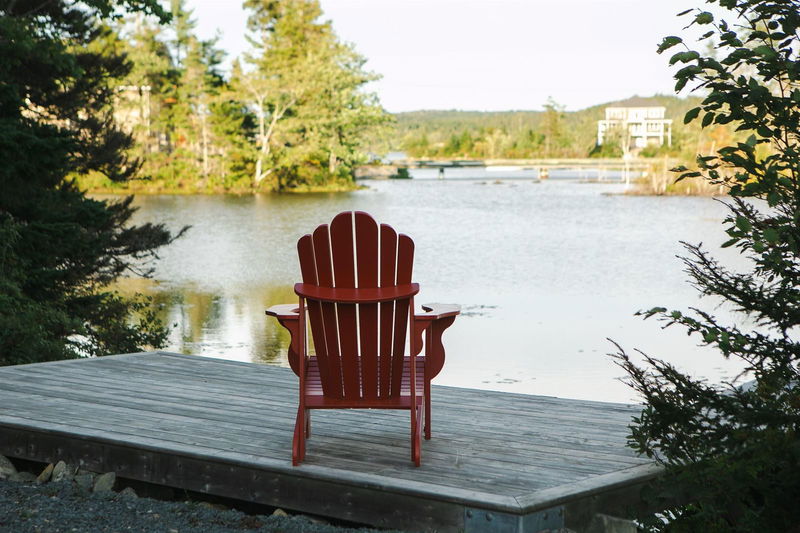Key Facts
- MLS® #: 202420334
- Property ID: SIRC2038979
- Property Type: Residential, Single Family Detached
- Living Space: 3,107 sq.ft.
- Lot Size: 1.84 ac
- Year Built: 2013
- Bedrooms: 4
- Bathrooms: 3
- Parking Spaces: 4
- Listed By:
- The Agency Real Estate Brokerage
Property Description
Welcome to 64 Deermist Drive, an extraordinary executive-style lakefront bungalow in the picturesque Porter’s Lake area. Offering approximately 3,000 sqft of luxurious living space, this home is nestled on a serene cove with 1.84 acres of land, providing breathtaking lake views & direct access to your private dock with 175 ft of quiet shoreline. Located in the prestigious Whisperwood Estates subdivision, this hidden gem is part of a close-knit, family-friendly community, surrounded by elegant executive homes on expansive lots. Despite its peaceful setting, you're just 15 minutes from Dartmouth & only minutes from Hwy 107. Pride of ownership shines throughout this 11-year-young home, with recent updates including new heat pumps, a new washer & stove, new hot water heater, lower-level flooring, & a new dock installed in 2017. Upon entering, you'll be greeted by an open-concept main level with a spacious entryway bathed in natural light from a skylight. The space flows seamlessly into a stunning kitchen with ample counter space, stainless steel appliances, & a cozy breakfast bar. The adjacent dining area & living room provide the perfect setting for entertaining or unwinding, with a walkout to the back deck that overlooks the serene lakefront. The master bedroom serves as a private retreat, featuring a luxurious 5-piece ensuite & a walk-in closet. Two additional bedrooms, a convenient laundry area, & a well-appointed main bath complete the main level. The lower level offers even more living space, with a sprawling rec room that opens to the outdoors, a 4th bedroom, a 3-piece bath, & a versatile den or office space. This beautiful home is designed for comfort, with the option to live entirely on the main level for those considering mobility with a long term investment. Additional features include a double attached garage, ample closets, central vacuum, & lots of storage. Plus, you’re just minutes to ocean beaches, parks, hiking trails, & the amenities of Porters Lake!
Rooms
- TypeLevelDimensionsFlooring
- FoyerOther39' 4.4" x 30' 10"Other
- Living roomOther49' 6.4" x 68' 2.8"Other
- KitchenOther35' 1.2" x 39' 8.3"Other
- Dining roomOther41' 4" x 55' 1.4"Other
- Primary bedroomOther47' 10.8" x 59' 4.5"Other
- OtherOther37' 4.8" x 27' 2.7"Other
- BedroomOther33' 2" x 34' 1.4"Other
- OtherOther37' 8.8" x 13' 5.8"Other
- BedroomOther32' 1.8" x 36' 10.7"Other
- Mud RoomOther41' 8" x 25' 11"Other
- Recreation RoomBasement127' 11.4" x 68' 6.8"Other
- BedroomOther55' 9.2" x 43' 1.4"Other
- OtherBasement39' 8.3" x 26' 10.8"Other
- StorageBasement61' 8.1" x 32' 9.7"Other
- UtilityBasement40' 4.2" x 34' 5.3"Other
- UtilityBasement10' 2" x 34' 9.3"Other
Listing Agents
Request More Information
Request More Information
Location
64 Deermist Drive, Porters Lake, Nova Scotia, B3E 1P3 Canada
Around this property
Information about the area within a 5-minute walk of this property.
Request Neighbourhood Information
Learn more about the neighbourhood and amenities around this home
Request NowPayment Calculator
- $
- %$
- %
- Principal and Interest 0
- Property Taxes 0
- Strata / Condo Fees 0

