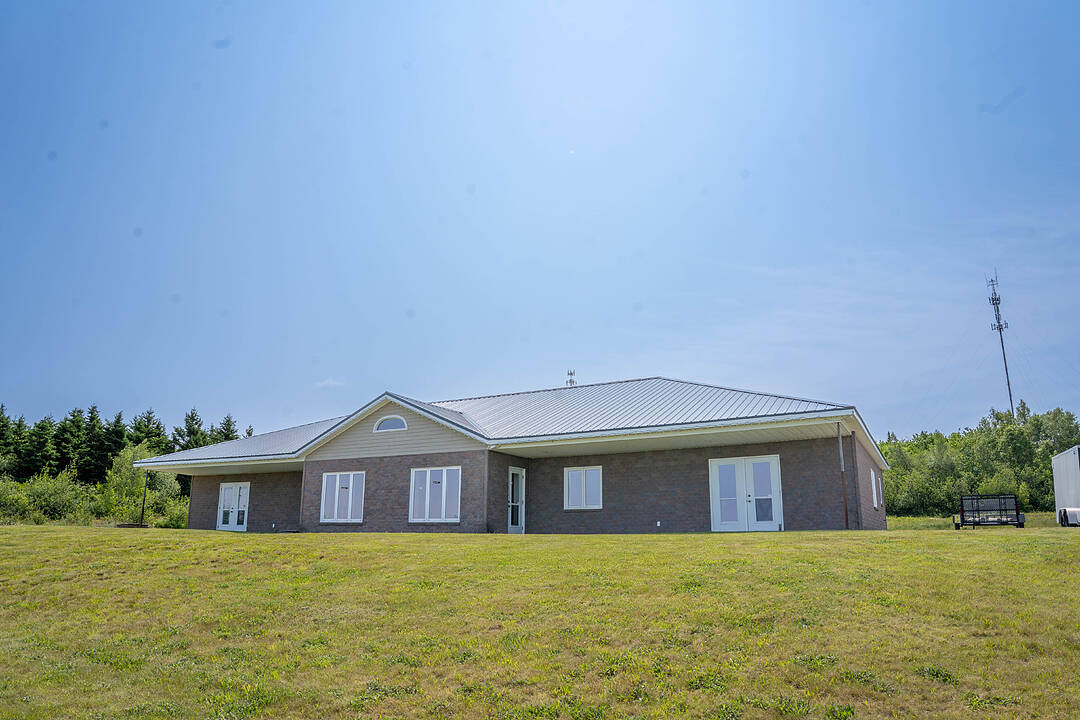Key Facts
- MLS® #: 202515276
- Property ID: SIRC2487438
- Property Type: Residential, Single Family Detached
- Style: 1 Level Ranch
- Living Space: 4,400 sq.ft.
- Lot Size: 10.60 ac
- Year Built: 2013
- Bedrooms: 4
- Bathrooms: 3
- Parking Spaces: 2
- Listed By:
- Kaleigh Everett
Property Description
Welcome to your dream property just outside of Digby — a stunning and versatile estate offering nearly 100 acres of rolling fields, wooded trails and income opportunities. Built in 2013, this thoughtfully designed ICF (Insulated Concrete Form) home combines efficiency, durability, and comfort. With in-floor heating throughout and a practical one-level layout on slab, the home features four spacious bedrooms and three full bathrooms, including a private primary suite with ensuite bath. The bright and open-concept main living space offers sweeping views of the surrounding countryside, while the versatile layout includes a separate wing that could easily function as a rental unit, in-law suite, or guest quarters. A large attached garage (wired and heated) offers convenience and storage, while a detached four car garage/workshop opens the door for a home-based business or serious hobbyist pursuits. Equestrians and hobby farmers will fall in love with the classic red barn. Complete with 10 stalls, full wiring and plumbing, and set on a solid foundation, it’s ready to operate as a working horse facility or be repurposed to suit your needs. We can’t forget about the annual passive income of 3200 a year from a bell tower lease on the property — which also includes driveway maintenance and snow removal. A mix of Wooded acreage with trails, open pastures, and cleared fields — ideal for recreation, agriculture, or future development. proximity to Digby for shopping, schools, medical services, and more, while enjoying the peaceful privacy of rural life. This is more than a home — it’s a lifestyle property, a potential business, and a forever retreat all in one.
Amenities
- 3+ Car Garage
- Acreage
- Backyard
- Barn/Stable
- Central Vacuum
- Country
- Country Living
- Eat in Kitchen
- Ensuite Bathroom
- Equestrian
- Farm / Ranch
- Farm / Ranch / Plantation
- Farmland
- Garage
- Gardens
- Guest House
- Heated Floors
- Hiking
- Horse Facilities
- Laundry
- Open Floor Plan
- Outdoor Living
- Patio
- Playground
- Privacy
- Radiant Floor
- Recreation Ranch
- Scenic
- Self-contained Suite
- Self-Contained Suite
- Storage
- Vaulted Ceilings
- Walk In Closet
- Walk-in Closet
- Wheelchair accessible
- Workshop
Rooms
- TypeLevelDimensionsFlooring
- FoyerOther7' 8" x 7' 9.9"Other
- Mud RoomOther7' 9.9" x 8' 9.9"Other
- Kitchen With Eating AreaOther24' 9.9" x 30' 6"Other
- StorageOther10' x 7' 3.9"Other
- Dining roomOther16' 3.9" x 8' 6"Other
- Living roomOther22' x 24' 3.9"Other
- Primary bedroomOther14' 8" x 14' 6"Other
- BedroomOther11' 9" x 13' 9.9"Other
- Laundry roomOther26' 2.9" x 26' 2.9"Other
- OtherOther18' x 8' 6.9"Other
- UtilityOther26' 2.9" x 13' 1.4"Other
- BedroomOther10' 6" x 10' 6.9"Other
- Kitchen With Eating AreaOther32' 9.7" x 62' 4"Other
- Living roomOther16' 6" x 14' 3"Other
- BedroomOther13' 3" x 11' 8"Other
- UtilityOther39' 4.4" x 26' 2.9"Other
Ask Me For More Information
Location
99 Inglis Lane, Marshalltown, Nova Scotia, B0V 1A0 Canada
Around this property
Information about the area within a 5-minute walk of this property.
Request Neighbourhood Information
Learn more about the neighbourhood and amenities around this home
Request NowPayment Calculator
- $
- %$
- %
- Principal and Interest 0
- Property Taxes 0
- Strata / Condo Fees 0
Marketed By
Sotheby’s International Realty Canada
3059 Gottingen Street
Halifax, Nova Scotia, B3K 0G5

