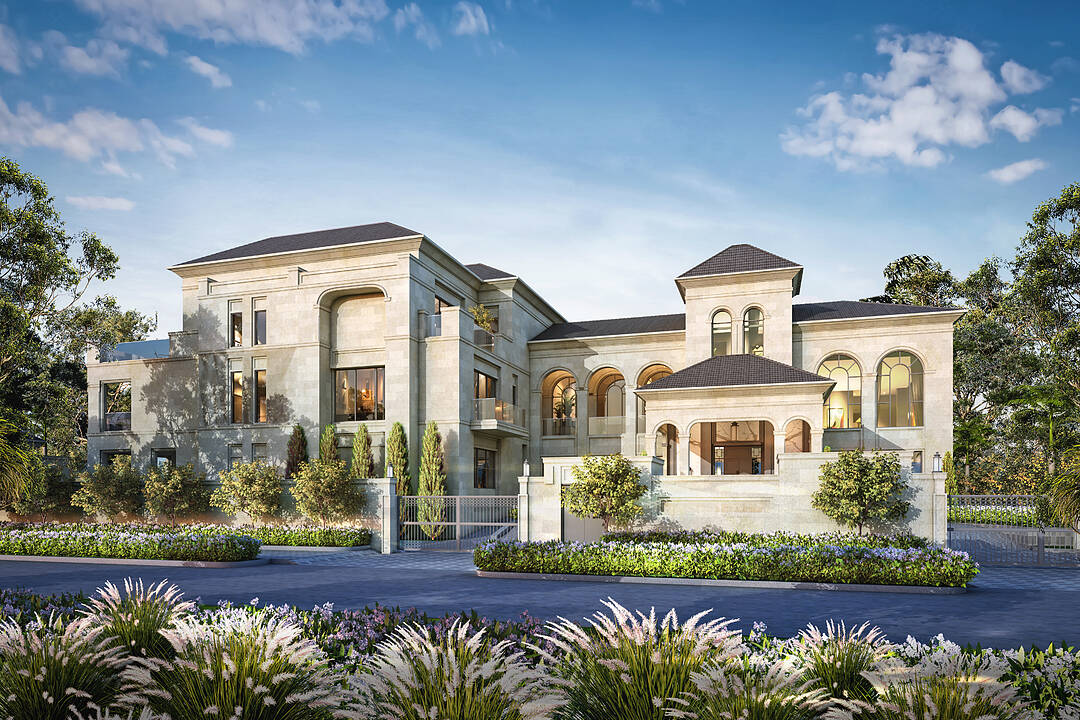Key Facts
- MLS® #: 15076805
- Property ID: SIRC2136276
- Property Type: Residential, Single Family Detached
- Living Space: 30,572 sq.ft.
- Bedrooms: 6
- Bathrooms: 6+3
- Parking Spaces: 5
- Listed By:
- Navid Changizi
Property Description
A Masterpiece of Waterfront Living | Sobha Hartland II, Dubai
Tucked within the exclusive enclave of Sobha Hartland II, this ultra-luxury freehold mansion is a rare offering of architectural excellence and natural tranquility. Spanning over 30,000 sq. ft. on a fully private waterfront plot, the estate is meticulously designed for global visionaries seeking unmatched scale, sophistication, and serenity. Signature features include a palatial master suite with spa lounge, bespoke designer interiors, entertainment wings, a private cinema, wine cellar, car gallery, and integrated smart estate systems. Outside, landscaped gardens frame an infinity-edge pool, world-class wellness retreat, and 24/7 concierge-level security. More than a residence, this is a legacy investment, a timeless statement of lifestyle and wealth in a zero-tax global hub just minutes from Downtown Dubai.
Inquire for a private presentation
Presented by Navid Changizi | Sotheby’s International Realty
Direct Developer Access Upon Request
Amenities
- Garage
Rooms
- TypeLevelDimensionsFlooring
- OtherBasement22' x 26'Other
- PlayroomBasement37' 4.8" x 26'Other
- Laundry roomBasement11' 1.2" x 10' 6"Other
- OtherBasement6' 10.8" x 10' 6"Other
- BathroomBasement8' 3.6" x 5' 10.8"Other
- WashroomBasement6' 10.8" x 10' 6"Other
- Family roomBasement17' 1.2" x 16' 4.8"Other
- OtherBasement13' 9.6" x 26' 2.4"Other
- OtherBasement12' x 12' 3.6"Other
- BathroomBasement12' 8.4" x 9' 2.4"Other
- OtherBasement3' 10.8" x 9' 1.2"Other
- OtherBasement7' 6" x 13' 7.2"Other
- BathroomBasement11' 3.6" x 6' 8.4"Other
- OtherBasement11' 3.6" x 14' 1.2"Other
- OtherBasement6' 8.4" x 2' 4.8"Other
- OtherGround floor25' 4.8" x 10'Other
- OtherGround floor38' 2.4" x 16' 4.8"Other
- WashroomGround floor7' 7.2" x 11' 6"Other
- OtherGround floor3' x 2' 6"Other
- OtherGround floor22' 1.2" x 16' 8.4"Other
- OtherGround floor36' 6" x 24' 10.8"Other
- OtherGround floor18' 6" x 24' 10.8"Other
- OtherGround floor18' 6" x 24' 10.8"Other
- Walk-In ClosetGround floor22' 3.6" x 7' 6"Other
- BedroomGround floor14' 3.6" x 19' 6"Other
- WashroomGround floor9' 3.6" x 13' 10.8"Other
- BathroomGround floor7' 9.6" x 14' 9.6"Other
- Home officeGround floor14' 6" x 14' 4.8"Other
- BathroomGround floor8' 2.4" x 14' 8.4"Other
- BedroomGround floor14' 8.4" x 21' 7.2"Other
- Bedroom2nd floor14' 3.6" x 16' 10.8"Other
- Walk-In Closet2nd floor18' 4.8" x 9' 1.2"Other
- Bathroom2nd floor8' 2.4" x 12' 3.6"Other
- Washroom2nd floor8' 7.2" x 7' 4.8"Other
- Other2nd floor17' 8.4" x 18' 6"Other
- Bathroom2nd floor13' 4.8" x 9' 1.2"Other
- Bathroom2nd floor17' x 16' 10.8"Other
- Walk-In Closet2nd floor15' 10.8" x 9' 1.2"Other
- Other2nd floor11' 7.2" x 51' 6"Other
- Bedroom2nd floor18' 7.2" x 17' 9.6"Other
- Walk-In Closet2nd floor21' 2.4" x 9' 1.2"Other
- Bathroom2nd floor10' x 22' 3.6"Other
- Family room2nd floor26' 4.8" x 21' 7.2"Other
- Primary bedroom3rd floor18' 8.4" x 26' 6"Other
- Walk-In Closet3rd floor25' 4.8" x 13' 4.8"Other
- Other3rd floor5' 6" x 6' 6"Other
- Other3rd floor5' 6" x 6' 6"Other
- Other3rd floor17' 3.6" x 26' 6"Other
- Other3rd floor11' 8.4" x 20' 7.2"Other
- Other3rd floor17' 6" x 26' 3.6"Other
- Bathroom3rd floor8' 10.8" x 8' 9.6"Other
- Other3rd floor11' 4.8" x 26' 7.2"Other
Ask Me For More Information
Location
Mohammed Bin Rashid City, Dubai, 00000, United Arab Emirates
Around this property
Information about the area within a 5-minute walk of this property.
Request Neighbourhood Information
Learn more about the neighbourhood and amenities around this home
Request NowAddendum
Ultra-Luxury Waterfront Mansion | Sobha Hartland II, Dubai
Status: Off-Plan | Completion 2027
Type: Freehold Mansion
View: Private Waterfront | Lush Landscapes
A Masterpiece of Architecture and Serenity
Discover one of the most exclusive residences in Dubai, a palatial mansion at Sobha Hartland II, where modern architecture meets timeless elegance. Designed for global visionaries, this ultra-private waterfront estate offers the rarest combination of nature, design, and unrestrained scale in the heart of the UAE.
Signature Features
- Over 30,000 sq. ft. of interior living space
- Expansive waterfront plot with full privacy
- Bespoke interiors curated by world-renowned designers
- Grand master suite with private lounge and spa bath
- Entertainment wings, wine cellar, cinema, and private gym
- Glass-enclosed car gallery and private elevator
- Fully integrated smart estate systems
Estate Lifestyle
- Infinity-edge pool with sunken lounge
- 24/7 estate concierge and personal security provisions
- World-class spa, wellness retreat, and staff quarters
- Landscaped gardens by award-winning architects
Legacy Investment
This property is not merely a home, it is a statement. One of the few waterfront mansions of its kind in Dubai, it offers a unique opportunity to secure a generational legacy in a zero-tax, globally connected hub for luxury, finance, and culture.
Positioned within the heart of Sobha Hartland II, moments from Downtown Dubai and the Dubai Creek, this estate merges sanctuary-like living with prime accessibility.
Inquire for a private presentation
Presented by Navid Changizi | Sotheby’s International Realty
Direct Developer Access Upon Request
Additional Features
Restrictions/Permissions: Pets allowed, Water supply: Municipality, Heating energy: Electricity, Garage: Fitted, Parking: Garage x 5, Sewage system: Municipal sewer, Landscaping: Fenced, Landscaping: Landscape, Topography: Flat, View: Panoramic, Zoning: Residential
Marketed By
Sotheby’s International Realty Canada
1430 rue Sherbrooke Ouest
Montréal, Quebec, H3G 1K4

