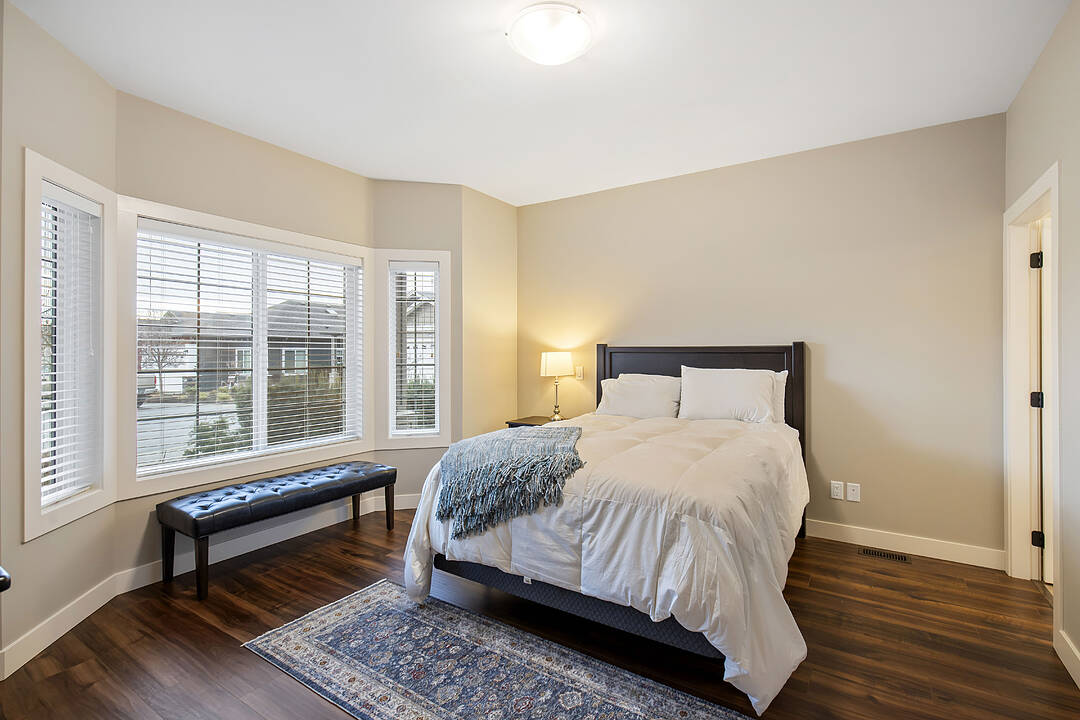Key Facts
- MLS® #: 10359745
- Property ID: SIRC2320759
- Property Type: Residential, Single Family Detached
- Style: 1 Level Ranch
- Living Space: 1,410 sq.ft.
- Lot Size: 0.14 ac
- Year Built: 2018
- Bedrooms: 3
- Bathrooms: 2
- Parking Spaces: 3
- Listed By:
- Luke Cook, Robyn Muccillo
Property Description
Welcome to Sage Creek, Westbank! This exceptional corner lot home in a vibrant 45 plus community offers the ultimate Okanagan lifestyle. Boasting three bedrooms and nine foot ceilings, this residence is designed for comfort and style. Enjoy two private patios, including natural gas line for your BBQ, perfect for entertaining or relaxing. Inside, discover quartz countertops, 36 inch high vanities, an upgraded appliance package including a gas range, and seamless laminate and vinyl flooring. Notably, this home features a significant upgrade: an additional 220 square feet of living space and a wider six foot garage! Enjoy the community amenities building, and with Okanagan Lake just five minutes away, beaches, boating, and fishing are at your fingertips. Hike local trails, golf across the street, or explore world-class wineries like Mission Hill and Quails' Gate nearby. With Kelowna only ten minutes away, convenience is paramount. Groceries, healthcare, and dining are all within easy reach. Live the Okanagan dream!
Downloads & Media
Amenities
- 55+ Community
- Backyard
- Boating
- Central Air
- Clubhouse
- Community Living
- Cul-de-sac
- Cycling
- Eat in Kitchen
- Ensuite Bathroom
- Exercise Room
- Fishing
- Garage
- Gardens
- Golf
- Golf Community
- Hiking
- Lake
- Laundry
- Outdoor Living
- Parking
- Patio
- Professional Grade Appliances
- Quartz Countertops
- Security System
- Ski (Water)
- Sprinkler System
- Stainless Steel Appliances
- Storage
- Suburban
- Underground Sprinkler
- Vaulted Ceilings
- Walk-in Closet
- Wine & Vineyard
- Wine Country
Rooms
- TypeLevelDimensionsFlooring
- Primary bedroomMain13' 9" x 14' 3"Other
- BathroomMain6' 9.9" x 8' 9"Other
- FoyerMain3' 8" x 25'Other
- Laundry roomMain7' 6" x 9' 2"Other
- BedroomMain7' 6" x 9' 2"Other
- BedroomMain10' 6.9" x 14' 9.9"Other
- Living roomMain19' 9" x 18' 5"Other
- Dining roomMain8' 9.6" x 10' 3"Other
- KitchenMain11' 3" x 10' 3"Other
- BathroomMain4' 11" x 9' 9"Other
Listing Agents
Ask Us For More Information
Ask Us For More Information
Location
2092 Sage Crescent, Westbank, West Kelowna, British Columbia, V4T 3A5 Canada
Around this property
Information about the area within a 5-minute walk of this property.
Request Neighbourhood Information
Learn more about the neighbourhood and amenities around this home
Request NowPayment Calculator
- $
- %$
- %
- Principal and Interest 0
- Property Taxes 0
- Strata / Condo Fees 0
Marketed By
Sotheby’s International Realty Canada
3477 Lakeshore Road, Suite 104
Kelowna, British Columbia, V1W 3S9

