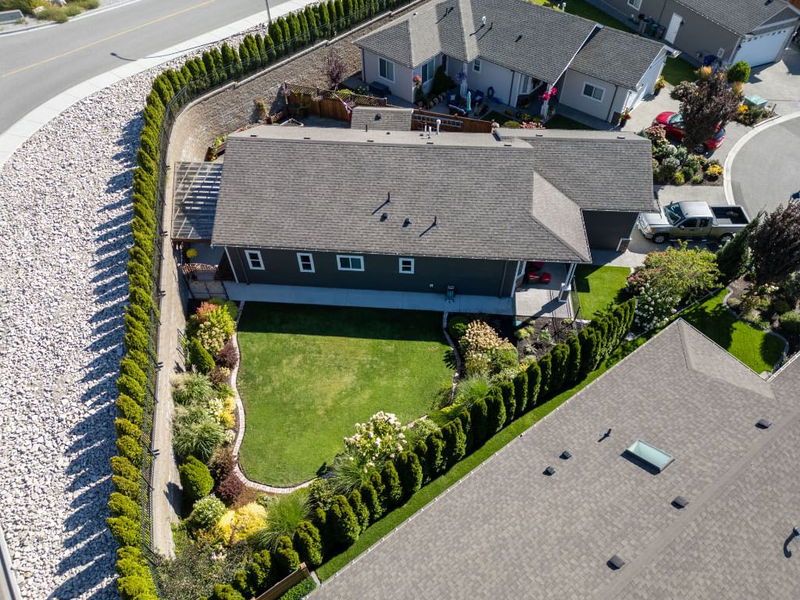Key Facts
- MLS® #: 10322675
- Property ID: SIRC2219307
- Property Type: Residential, Condo
- Living Space: 1,482 sq.ft.
- Lot Size: 8,410 sq.ft.
- Year Built: 2018
- Bedrooms: 2
- Bathrooms: 2
- Listed By:
- RE/MAX Kelowna
Property Description
Welcome to 2072 Sage Crescent, a stunning semi-custom home located in the sought-after 45+ gated community of Sage Creek. This home sits on a .19-acre lot, featuring a private, fully fenced yard, pergola, beautiful landscaping, garden space, and a powered shed. Additionally, there is 220 power installed, ready for a hot tub. The interior maximizes space with the furnace located in the crawl space and kitchen cabinets extending to the ceiling. The layout includes 2 bedrooms plus a den, Corian countertops, and vinyl plank flooring throughout. Enjoy close proximity to big box stores, the West Kelowna wine trail, and nearby golf courses. HOA fees of $625/month provide access to a community clubhouse with a fitness center, party room, wrap-around deck and recreation room. Owners need to be approved by Sage Creek Management and up to 2 pets also require approval.
Rooms
- TypeLevelDimensionsFlooring
- Living roomMain10' 11" x 17'Other
- KitchenMain11' 8" x 9' 5"Other
- Dining roomMain9' 3" x 16' 9.9"Other
- Primary bedroomMain10' 6" x 15' 9"Other
- BathroomMain6' 9" x 11' 9"Other
- BedroomMain11' 2" x 12' 8"Other
- PantryMain5' 2" x 4' 3"Other
- OtherMain15' 3.9" x 8' 6"Other
- KitchenMain9' 5" x 11' 8"Other
- Primary bedroomMain15' 9" x 10' 6"Other
- Living roomMain17' x 10' 11"Other
- Dining roomMain16' 9.9" x 9' 3"Other
- OtherMain6' 9" x 4' 3"Other
- OtherMain12' 5" x 3' 3.9"Other
- BathroomMain11' 9" x 6' 9"Other
- WorkshopMain9' 11" x 8' 11"Other
- BathroomMain7' 6" x 11' 3.9"Other
- OtherMain4' 9.6" x 17' 5"Other
- BedroomMain12' 8" x 11' 2"Other
- FoyerMain7' 2" x 4' 5"Other
- DenMain10' 6.9" x 8' 11"Other
- Laundry roomMain14' 2" x 5' 6"Other
- OtherMain21' 6.9" x 19' 11"Other
Listing Agents
Request More Information
Request More Information
Location
2072 Sage Crescent, Westbank, British Columbia, V4T 3A5 Canada
Around this property
Information about the area within a 5-minute walk of this property.
Request Neighbourhood Information
Learn more about the neighbourhood and amenities around this home
Request NowPayment Calculator
- $
- %$
- %
- Principal and Interest 0
- Property Taxes 0
- Strata / Condo Fees 0

