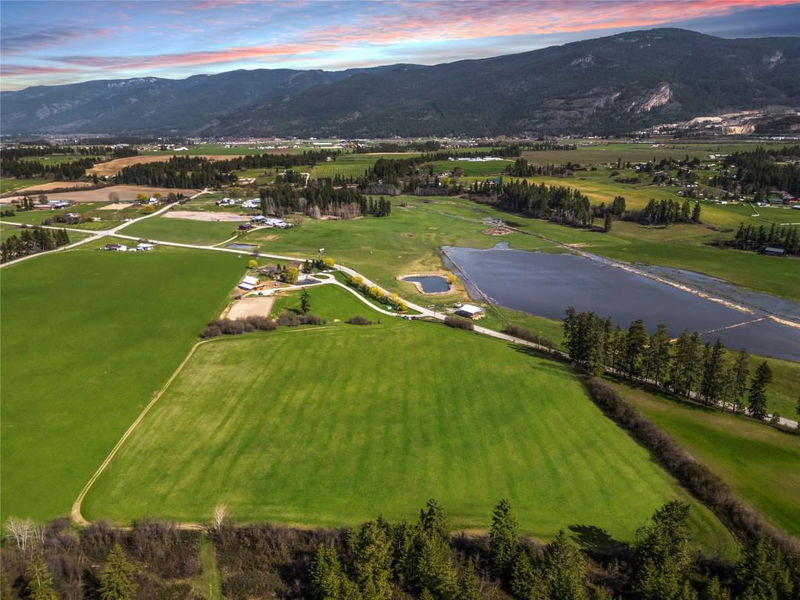Key Facts
- MLS® #: 10344901
- Property ID: SIRC2389424
- Property Type: Farm & Agriculture, House / Farm / Ranch
- Living Space: 2,034 sq.ft.
- Lot Size: 38.66 ac
- Year Built: 1910
- Bedrooms: 5
- Bathrooms: 4
- Parking Spaces: 11
- Listed By:
- Real Broker B.C. Ltd
Property Description
Once in a while, a property comes along that feels like a dream pulled from the pages of a lifestyle magazine. Set on over 38 acres of picturesque farmland, this incredible country estate blends charm, utility, and wide-open space. Think 20 acres of lush alfalfa, 5 acres of peaceful woodland with trails, a natural pond, and room to roam for animals, gardens, or future ideas. At the heart is a thoughtfully restored early 1900s farmhouse—full of character, light, and modern updates. The kitchen and dining area invite slow mornings and big gatherings, while the formal living room and wraparound deck bring warmth and ease. With four bedrooms, three baths, and a spacious primary suite upstairs (plus a dreamy attic loft), there’s space for every chapter of life. But the charm doesn’t stop there. The refurbished barn is a showpiece, complete with two horse stalls, a tack room, and an amazing suite upstairs—one of those spaces that takes your breath away. Expansive, light-filled, and full of character, the suite includes two airy lofts—one designed as a bedroom retreat with a private balcony overlooking the rolling pastures below. An in-ground heated pool, detached garage, and upgraded mechanicals round out this perfectly balanced property. Whether you dream of a hobby farm, multi-gen living, or simply space to breathe, this is where rustic elegance meets real-life potential—just minutes from Armstrong and a short drive to Vernon. Country life never looked so good.
Rooms
- TypeLevelDimensionsFlooring
- OtherMain5' 9.9" x 5' 6"Other
- KitchenMain9' 11" x 19' 6.9"Other
- Dining roomMain12' 8" x 19' 6.9"Other
- Living roomMain11' 5" x 13' 9"Other
- BedroomMain11' 9.9" x 13' 2"Other
- BathroomMain7' x 4' 3.9"Other
- Primary bedroom2nd floor14' 3" x 19' 6.9"Other
- BathroomMain9' x 11' 6.9"Other
- Other2nd floor9' x 7' 6"Other
- Bedroom2nd floor11' 9.9" x 10' 3"Other
- Bathroom2nd floor11' 9.9" x 5' 6.9"Other
- Bedroom2nd floor11' 9.9" x 10' 3"Other
- KitchenMain14' 11" x 11' 2"Other
- Living roomMain21' 3" x 34' 9.9"Other
- BathroomMain6' x 10' 9.9"Other
- Bedroom2nd floor21' x 10' 6.9"Other
- Loft2nd floor20' 11" x 11' 2"Other
Listing Agents
Request More Information
Request More Information
Location
1768 Otter Lake Road, Spallumcheen, British Columbia, V4Y 0N4 Canada
Around this property
Information about the area within a 5-minute walk of this property.
Request Neighbourhood Information
Learn more about the neighbourhood and amenities around this home
Request NowPayment Calculator
- $
- %$
- %
- Principal and Interest 0
- Property Taxes 0
- Strata / Condo Fees 0

