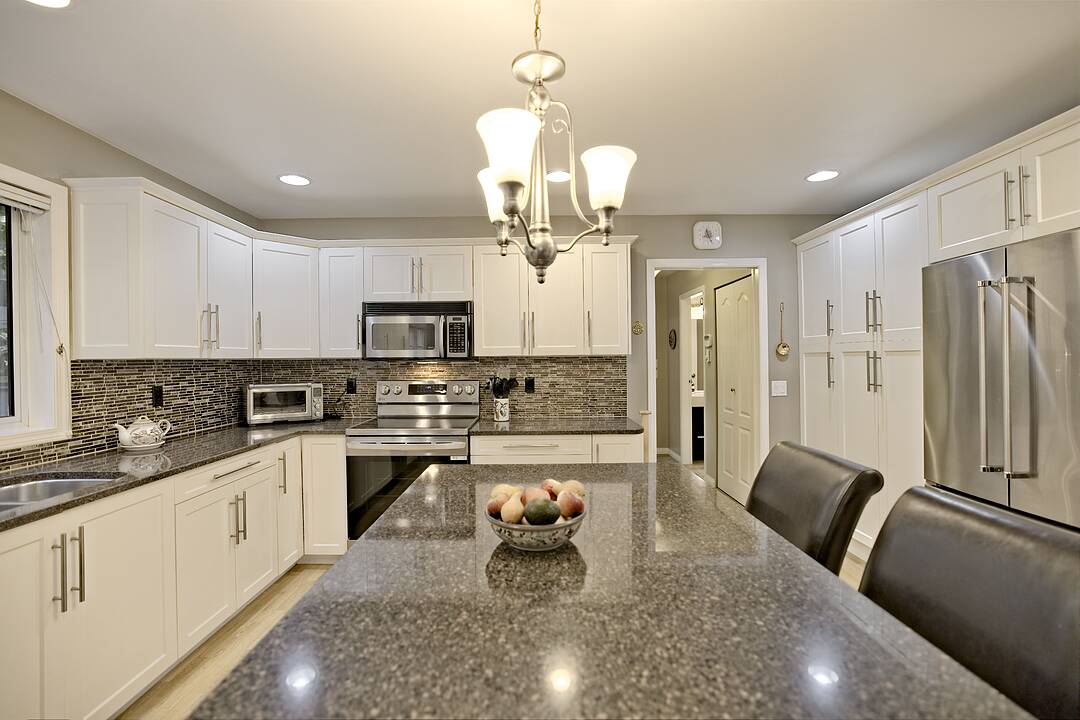Key Facts
- MLS® #: 1018129
- Property ID: SIRC2917216
- Property Type: Residential, Single Family Detached
- Style: Custom
- Living Space: 3,239 sq.ft.
- Lot Size: 0.59 ac
- Year Built: 1995
- Bedrooms: 4
- Bathrooms: 4
- Parking Spaces: 8
- Listed By:
- Chris Hobbs
Property Description
Located just minutes from Vesuvius village, this immaculate residence features premium sun exposure and a remarkably private garden setting. The home's interior dazzles with warm and welcoming living spaces and luxurious finishing appointments. Strong architectural elements drive the design, a bright open floor-plan effectively combines expansive spans of glass and abundant natural light to create a dramatic and inviting indoor/outdoor environment ideal for life on the coast. Well appointed entertainer's kitchen. Dramatic 22 foot ceilings in living room. Elegant firelight family room. Upper level primary suite with spa-like ensuite bath. Private walk out lower level fully equipped for family and friends. Expansive decks and patios overlook beautifully landscaped and fully fenced / gated grounds. Fruit trees and raised vegetable beds. Rain water catchment and drip irrigation systems. Detached garage. A simply beautiful home and property in a desirable Vesuvius location.
Downloads & Media
Amenities
- 2 Fireplaces
- Backyard
- Basement - Finished
- Eat in Kitchen
- Ensuite Bathroom
- Garage
- Gardens
- Island
- Outdoor Living
- Parking
- Patio
- Professional Grade Appliances
- Self-contained Suite
- Stainless Steel Appliances
- Storage
- Vaulted Ceilings
Rooms
- TypeLevelDimensionsFlooring
- Dining roomMain10' x 15'Other
- EntranceMain9' x 4'Other
- KitchenMain14' x 15'Other
- Family roomMain23' x 14'Other
- Living roomMain16' x 19'Other
- BathroomMain5' x 9'Other
- Primary bedroom2nd floor15' x 15'Other
- Walk-In Closet2nd floor6' x 13'Other
- Ensuite2nd floor14' x 10'Other
- Bedroom2nd floor10' x 12'Other
- BedroomLower16' x 11'Other
- Bathroom2nd floor4' x 10'Other
- Bedroom2nd floor10' x 13'Other
- BathroomLower11' x 7'Other
- Recreation RoomLower19' x 14'Other
- Home officeLower11' x 11'Other
- Recreation RoomLower23' x 15'Other
- Solarium/SunroomLower9' x 9'Other
Ask Me For More Information
Location
178 Elizabeth Drive, Salt Spring, British Columbia, V8K 1H8 Canada
Around this property
Information about the area within a 5-minute walk of this property.
Request Neighbourhood Information
Learn more about the neighbourhood and amenities around this home
Request NowPayment Calculator
- $
- %$
- %
- Principal and Interest 0
- Property Taxes 0
- Strata / Condo Fees 0
Marketed By
Sotheby’s International Realty Canada
120 Lower Ganges Road
Salt Spring Island, British Columbia, V8K 2S8

