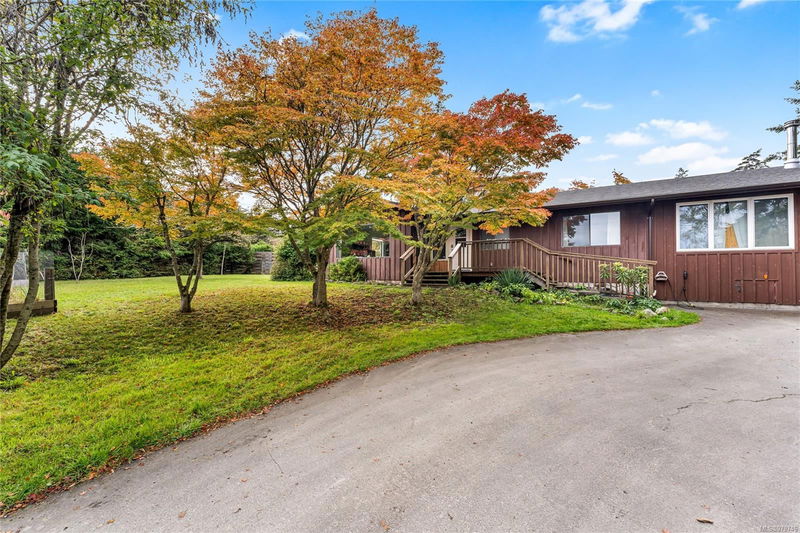Key Facts
- MLS® #: 979746
- Property ID: SIRC2154403
- Property Type: Residential, Single Family Detached
- Living Space: 1,638 sq.ft.
- Lot Size: 0.52 ac
- Year Built: 1978
- Bedrooms: 3
- Bathrooms: 2
- Parking Spaces: 4
- Listed By:
- RE/MAX Salt Spring
Property Description
3 BR Rancher - Convenient One Level Living...on a level 1/2 acre. In 2018 the carport was converted to an attached studio, with entry door directly from residence flex room/BR 2 in main house. (See floor plan.) BONUS: Property enjoys a deluxe RV or trailer pad which is connected to sewer, fully fenced and private with electrical and water connections. Bring your extended family...It is located just steps to popular oceanside walk to Fernwood dock, cafe and restaurant and is on bus route. Attractive fenced yard, includes fruit trees and professional hardscaping with some irrigation and fencing for pet safe environment. Lots of light on this sunny property with two driveway entries.. Note that below the floor of the original residence there is a 4' high crawl space with tile floor, suitable for storage, accessed from outside. A 16 sq. ft mechanical room was also added in 2018 and roof was replaced in 2020. Meticulously maintained, opportunity knocks here! Call for more details.
Rooms
- TypeLevelDimensionsFlooring
- Living roomMain18' 9" x 14' 9"Other
- Dining roomMain10' x 9' 6"Other
- EntranceMain9' 11" x 7' 5"Other
- Laundry roomMain9' 6.9" x 9' 8"Other
- KitchenMain9' 6.9" x 9' 3.9"Other
- OtherMain3' x 10' 11"Other
- OtherMain3' x 13' 2"Other
- BathroomMain9' 9" x 7' 5"Other
- BedroomMain9' 9" x 10' 6"Other
- BedroomMain9' 6.9" x 11'Other
- BedroomMain11' 3" x 11' 5"Other
- BathroomMain4' 11" x 11' 5"Other
- KitchenMain8' 6" x 10' 9.9"Other
- Living roomMain9' 2" x 11' 9.6"Other
- OtherMain5' 9" x 4' 3.9"Other
Listing Agents
Request More Information
Request More Information
Location
131 Fer De Lance Rd, Salt Spring, British Columbia, V8K 1B1 Canada
Around this property
Information about the area within a 5-minute walk of this property.
Request Neighbourhood Information
Learn more about the neighbourhood and amenities around this home
Request NowPayment Calculator
- $
- %$
- %
- Principal and Interest 0
- Property Taxes 0
- Strata / Condo Fees 0

