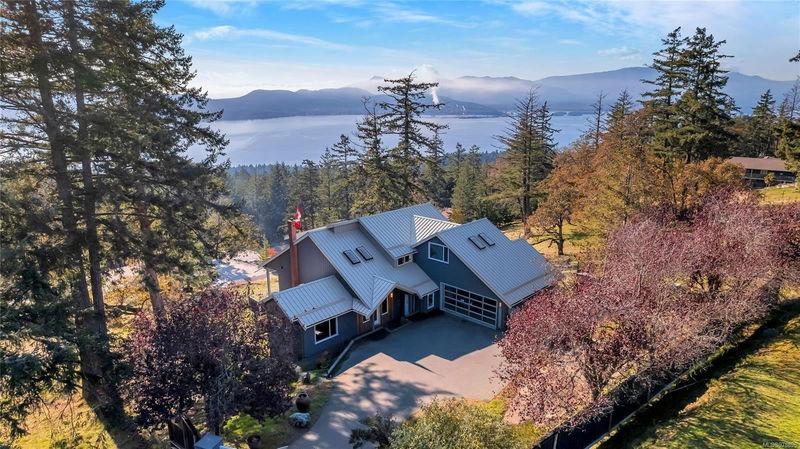Key Facts
- MLS® #: 978896
- Property ID: SIRC2135676
- Property Type: Residential, Single Family Detached
- Living Space: 3,079 sq.ft.
- Lot Size: 0.49 ac
- Year Built: 1996
- Bedrooms: 3+1
- Bathrooms: 4
- Parking Spaces: 6
- Listed By:
- Pemberton Holmes Ltd. - Oak Bay
Property Description
Tranquil Island residence with over $200K in recent renovations. This property can also be sold in conjunction with Lot 9, offering a combined acre of land with southern exposure. Thoughtfully updated 4 bed, 4 bath home originally built by esteemed Salt Spring builder, Wilco, with the convenience of municipal water and sewer services. The kitchen is fitted with granite counters and a gas stove, while the ensuite boasts a infrared sauna and a shower with panoramic views. The living room is accentuated by Italian tiles, complete with infloor heating, and is complemented by Miele appliances in the laundry. Vaulted ceilings paired with skylights brighten the expansive 1500 sqft main floor that leads to a wrap-around deck. Enjoy unparalleled privacy with a fenced yard and electric gate. Indulgences are plenty: Indulgences abound: inlaw suite, garage-gym with custom see-through door for an open feel, a basement kitchenette, and a work-from-home space above the garage with separate entrance.
Rooms
- TypeLevelDimensionsFlooring
- EntranceMain13' x 9'Other
- Living roomMain52' 5.9" x 42' 7.8"Other
- KitchenMain39' 4.4" x 45' 11.1"Other
- Dining roomMain39' 4.4" x 39' 4.4"Other
- DenMain39' 4.4" x 49' 2.5"Other
- Laundry roomMain19' 8.2" x 42' 7.8"Other
- BathroomMain0' x 0'Other
- OtherMain68' 10.7" x 72' 2.1"Other
- Primary bedroom2nd floor39' 4.4" x 52' 5.9"Other
- Bedroom2nd floor32' 9.7" x 45' 11.1"Other
- Bedroom2nd floor32' 9.7" x 39' 4.4"Other
- Bathroom2nd floor0' x 0'Other
- Ensuite2nd floor0' x 0'Other
- Exercise Room2nd floor45' 11.1" x 55' 9.2"Other
- KitchenLower39' 4.4" x 65' 7.4"Other
- BathroomLower0' x 0'Other
- BedroomLower32' 9.7" x 32' 9.7"Other
- OtherMain59' 6.6" x 55' 9.2"Other
Listing Agents
Request More Information
Request More Information
Location
263 Canvasback Pl, Salt Spring, British Columbia, V8K 2W5 Canada
Around this property
Information about the area within a 5-minute walk of this property.
Request Neighbourhood Information
Learn more about the neighbourhood and amenities around this home
Request NowPayment Calculator
- $
- %$
- %
- Principal and Interest 0
- Property Taxes 0
- Strata / Condo Fees 0

