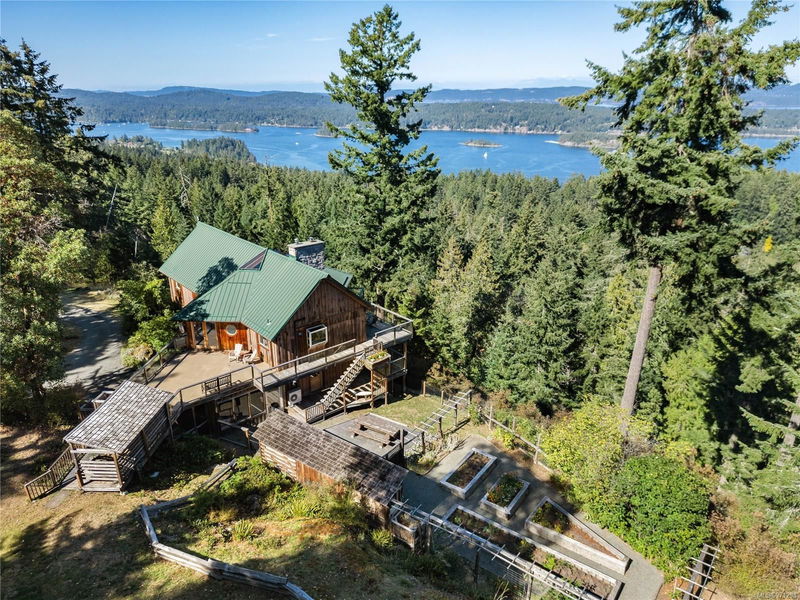Key Facts
- MLS® #: 971298
- Property ID: SIRC2048927
- Property Type: Residential, Single Family Detached
- Living Space: 3,213 sq.ft.
- Lot Size: 7.98 ac
- Year Built: 1976
- Bedrooms: 1+3
- Bathrooms: 3
- Parking Spaces: 4
- Listed By:
- Macdonald Realty Salt Spring Island
Property Description
Superb vistas with panoramic ocean and island views including Ganges Harbour, Active Pass, North Shore Mountains and Mt. Baker enthrall from this serene and sunny 8 acre retreat. Built for comfortable and gracious living, the well-maintained home has a spacious, thoughtful and efficient main floor living plan with well-lit rooms, stone wall with fireplace insert, fir beams, wood floors and floor to ceiling windows showcasing natural light and the panoramic sea views. The lower level provides an impressive family room/office and additional restful space for family and friends all with the same stunning views. Upstairs, a spacious loft is ideal for yoga/meditation or family fun. A heat pump ensures efficient heating/cooling and a generator ensures comfort in a power outage. A large sunny deck to enjoy the morning sunrises. Picture perfect landscaping includes fenced raised bed vegetable and flower garden areas, a unique “treezeebo”, natural forest and a glorious arbutus grove.
Rooms
- TypeLevelDimensionsFlooring
- BathroomMain29' 6.3" x 9' 10.1"Other
- Walk-In ClosetMain36' 10.7" x 19' 8.2"Other
- EnsuiteMain29' 6.3" x 32' 9.7"Other
- Primary bedroomMain49' 2.5" x 45' 11.1"Other
- Breakfast NookMain39' 4.4" x 22' 11.5"Other
- Dining roomMain45' 11.1" x 62' 4"Other
- BathroomLower26' 2.9" x 16' 4.8"Other
- Living roomMain55' 9.2" x 62' 4"Other
- KitchenMain39' 4.4" x 42' 7.8"Other
- BedroomLower39' 4.4" x 29' 6.3"Other
- BedroomLower39' 4.4" x 29' 6.3"Other
- BedroomLower32' 9.7" x 29' 6.3"Other
- Family roomLower62' 4" x 62' 4"Other
- EntranceLower49' 2.5" x 45' 11.1"Other
- OtherLower65' 7.4" x 55' 9.2"Other
- Loft2nd floor82' 2.5" x 68' 10.7"Other
- OtherLower26' 2.9" x 68' 10.7"Other
- PatioMain65' 7.4" x 82' 2.5"Other
- OtherMain68' 10.7" x 32' 9.7"Other
- OtherLower16' 4.8" x 85' 3.6"Other
- Laundry roomLower36' 10.7" x 62' 4"Other
- OtherMain85' 3.6" x 19' 8.2"Other
Listing Agents
Request More Information
Request More Information
Location
241 Sky Valley Rd, Salt Spring, British Columbia, V8K 2C7 Canada
Around this property
Information about the area within a 5-minute walk of this property.
Request Neighbourhood Information
Learn more about the neighbourhood and amenities around this home
Request NowPayment Calculator
- $
- %$
- %
- Principal and Interest 0
- Property Taxes 0
- Strata / Condo Fees 0

