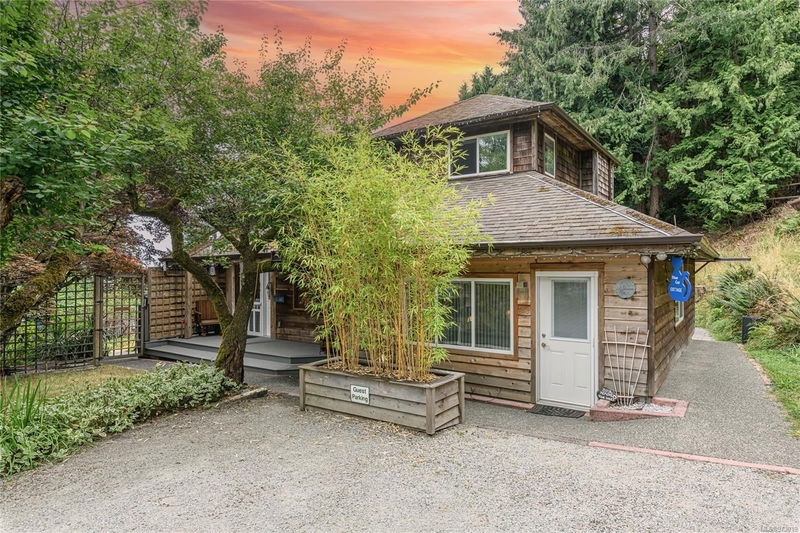Key Facts
- MLS® #: 973019
- Property ID: SIRC2031709
- Property Type: Residential, Single Family Detached
- Living Space: 2,629 sq.ft.
- Lot Size: 0.47 ac
- Year Built: 1981
- Bedrooms: 5
- Bathrooms: 4
- Parking Spaces: 4
- Listed By:
- Royal LePage Coast Capital - Chatterton
Property Description
Beautiful, Private Oasis conveniently located 1.5 kms from the heart of Ganges Village. This move-in-ready five-bedroom home includes a mortgage helping Bed and Breakfast, irrigated garden, mature fruit trees, chicken coop and aviary. Relax in the hot tub, barbeque and entertain on one of the multiple decks/balconies/patios strategically placed to enjoy sun or shade throughout the day and evening.
Thoughtful recent updates include the roof, new piping to the Artesian well, well-designed kitchen and a new state-of-the-art washer and dryer. Lots of organized storage with dedicated space to work from home, tinker in the workshop, explore your hobbies, and enjoy time with family and friends.
Rooms
- TypeLevelDimensionsFlooring
- Primary bedroomMain15' 3.9" x 13' 6"Other
- BathroomMain0' x 0'Other
- KitchenMain11' 9.9" x 9' 3.9"Other
- Living roomMain15' 8" x 15' 11"Other
- Dining roomMain10' 9.9" x 9' 8"Other
- BathroomMain0' x 0'Other
- Bathroom2nd floor0' x 0'Other
- Bedroom2nd floor10' 6" x 11'Other
- Laundry roomMain12' x 8'Other
- BedroomMain11' 3.9" x 10' 3"Other
- Bedroom2nd floor10' 9.9" x 12' 6"Other
- Family room2nd floor22' x 12'Other
- EntranceMain8' x 12' 2"Other
- Laundry roomMain12' 9.6" x 8' 3"Other
- Porch (enclosed)Main7' x 18' 2"Other
- OtherMain45' 2" x 11' 6.9"Other
- PatioMain14' x 14' 2"Other
- StorageMain24' 5" x 7' 5"Other
- BedroomMain24' 5" x 13' 8"Other
- StorageMain9' 6" x 6' 9.9"Other
- Bonus Room2nd floor11' 6.9" x 17' 2"Other
- Balcony2nd floor10' 6" x 5' 9.6"Other
- BathroomMain0' x 0'Other
Listing Agents
Request More Information
Request More Information
Location
201 Charlesworth Rd, Salt Spring, British Columbia, V8K 2J7 Canada
Around this property
Information about the area within a 5-minute walk of this property.
Request Neighbourhood Information
Learn more about the neighbourhood and amenities around this home
Request NowPayment Calculator
- $
- %$
- %
- Principal and Interest 0
- Property Taxes 0
- Strata / Condo Fees 0

