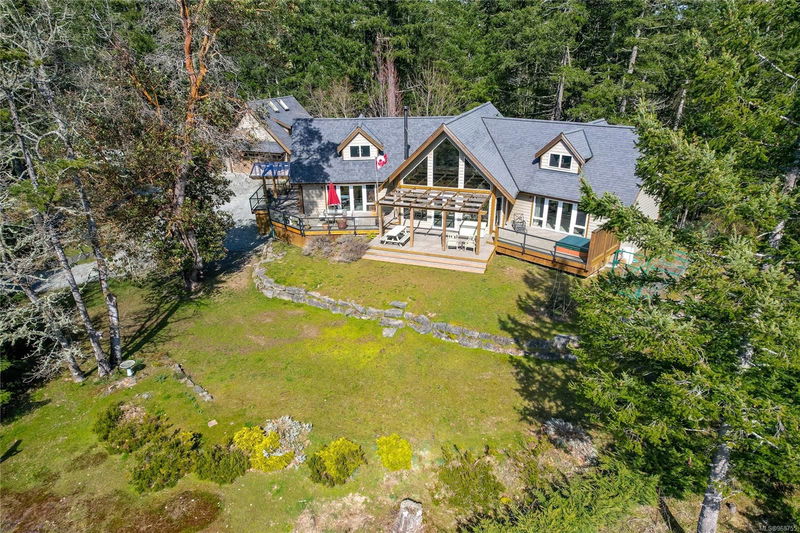Key Facts
- MLS® #: 968755
- Property ID: SIRC2012705
- Property Type: Residential, Single Family Detached
- Living Space: 3,149 sq.ft.
- Lot Size: 2.40 ac
- Year Built: 1997
- Bedrooms: 3
- Bathrooms: 4
- Parking Spaces: 2
- Listed By:
- Pemberton Holmes - Salt Spring
Property Description
Exceptional quality, west coast ocean view home is situated on a very private, peaceful southwest facing 2.4 acres bordering a large green belt. The home offers 3 bedrooms, 4 bathrooms, a good balance of main floor living and a spacious open plan. Euro Line French doors open onto beautiful exposed aggregate deck areas great for summer barbecuing and a hot tub for your enjoyment. Other features include Maple & Fir cabinets, large master suite with spa like bathroom, soaring living room ceiling, Hydronic in-floor hot water heat under slate floors with a heat pump. Great office with built in desks. The new double garage has a studio/media room or a work out room above and a future wine cellar below. A wonderful family home that is perfect for entertaining located in an area of quality homes. This Home feels like it is nestled in the forest. It also backs onto greenbelt and the Channel Ridge trail system. Perfect for a nature lover. This is a must see.
Rooms
- TypeLevelDimensionsFlooring
- Primary bedroomMain59' 6.6" x 65' 7.4"Other
- Living roomMain17' x 24'Other
- BathroomMain22' 11.5" x 13' 1.4"Other
- KitchenMain31' 2" x 59' 6.6"Other
- EnsuiteMain7' 9.9" x 10' 9.9"Other
- Home officeMain9' x 22'Other
- Living roomMain23' x 12'Other
- Laundry roomMain6' x 7'Other
- Bedroom2nd floor14' x 15'Other
- Den2nd floor31' 2" x 52' 5.9"Other
- Bedroom2nd floor13' x 16'Other
- Ensuite2nd floor8' x 11' 6"Other
- Ensuite2nd floor26' 2.9" x 39' 4.4"Other
- Breakfast NookMain34' 5.3" x 44' 3.4"Other
- Dining roomMain38' 9.7" x 37' 8.7"Other
- Loft2nd floor39' 4.4" x 118' 1.3"Other
- OtherMain39' 4.4" x 68' 10.7"Other
- OtherMain55' 9.2" x 78' 8.8"Other
- OtherMain36' 10.7" x 88' 6.9"Other
- OtherOther75' 5.5" x 75' 5.5"Other
- Loft2nd floor42' 7.8" x 62' 4"Other
- OtherMain32' 9.7" x 65' 7.4"Other
Listing Agents
Request More Information
Request More Information
Location
266 Canvasback Pl, Salt Spring, British Columbia, V8K 2W5 Canada
Around this property
Information about the area within a 5-minute walk of this property.
Request Neighbourhood Information
Learn more about the neighbourhood and amenities around this home
Request NowPayment Calculator
- $
- %$
- %
- Principal and Interest 0
- Property Taxes 0
- Strata / Condo Fees 0

