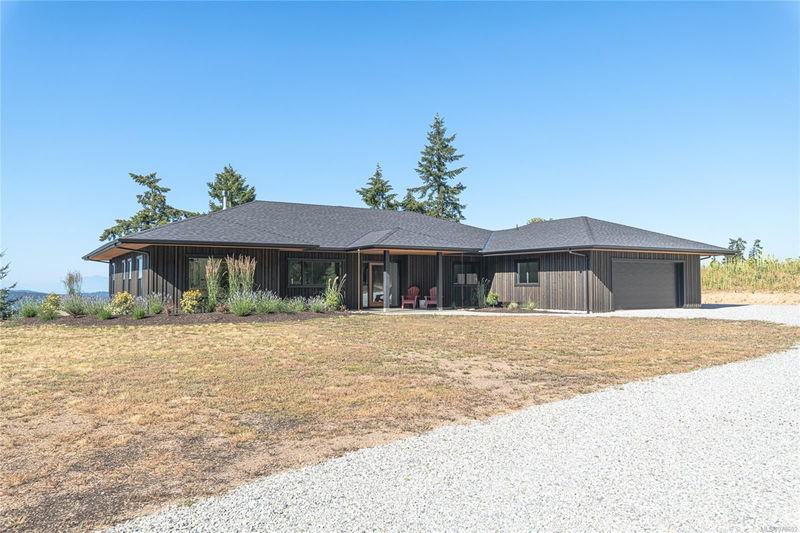Key Facts
- MLS® #: 970652
- Property ID: SIRC2012164
- Property Type: Residential, Condo
- Living Space: 2,430 sq.ft.
- Lot Size: 1.53 ac
- Year Built: 2023
- Bedrooms: 3
- Bathrooms: 3
- Parking Spaces: 6
- Listed By:
- RE/MAX Salt Spring
Property Description
Welcome to this Brand New Level Entry Rancher offering over 2400 sq. ft. of living space + an oversized 2 car garage & close to 1000 sq. ft. of patio space. The home is situated on 1.53 acres & enjoys spectacular sunrises & sunsets, with sweeping views of the Pacific Ocean, Gulf Islands & British Columbia Coastal Mountains. You'll enjoy open plan living throughout the principal rooms. In addition to 2 generous sized bedrooms there is private master wing complete with 5 piece ensuite with soaker tub, separate shower, heated floors & a walk-in closet. Some of the many fine features include Alder Kitchen Cabinets, Granite Counter Tops, Heat Pump, fir interior doors & trims, wood floors, Propane Fireplace, Vaulted Ceilings, Lots of windows that bring in the natural light, & a large den off the living area that could serve as a formal dining room. The home has been designed to accommodate expansion or future buildings with electrical & conduits in place within the attic & mechanical room.
Rooms
- TypeLevelDimensionsFlooring
- OtherMain13' 1.4" x 32' 9.7"Other
- DenMain36' 10.7" x 45' 11.1"Other
- Living roomMain65' 7.4" x 88' 6.9"Other
- EntranceMain32' 9.7" x 26' 2.9"Other
- KitchenMain55' 9.2" x 36' 10.7"Other
- Laundry roomMain22' 11.5" x 36' 10.7"Other
- BedroomMain52' 5.9" x 36' 10.7"Other
- BedroomMain49' 2.5" x 49' 2.5"Other
- BathroomMain0' x 0'Other
- BathroomMain0' x 0'Other
- Primary bedroomMain78' 8.8" x 49' 2.5"Other
- Walk-In ClosetMain22' 11.5" x 32' 9.7"Other
- EnsuiteMain0' x 0'Other
- PatioMain52' 5.9" x 190' 3.4"Other
- UtilityMain22' 11.5" x 26' 2.9"Other
- OtherMain78' 8.8" x 75' 5.5"Other
Listing Agents
Request More Information
Request More Information
Location
163 Southern Way, Salt Spring, British Columbia, V8K 2Y1 Canada
Around this property
Information about the area within a 5-minute walk of this property.
Request Neighbourhood Information
Learn more about the neighbourhood and amenities around this home
Request NowPayment Calculator
- $
- %$
- %
- Principal and Interest 0
- Property Taxes 0
- Strata / Condo Fees 0

