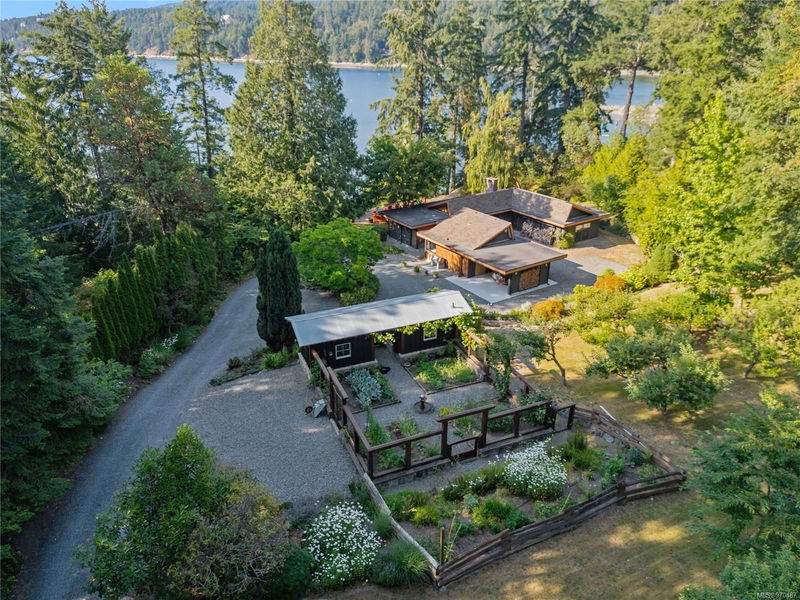Key Facts
- MLS® #: 970487
- Property ID: SIRC2011593
- Property Type: Residential, Single Family Detached
- Living Space: 2,075 sq.ft.
- Lot Size: 3.85 ac
- Year Built: 1977
- Bedrooms: 4
- Bathrooms: 5
- Parking Spaces: 6
- Listed By:
- Pemberton Holmes - Salt Spring
Property Description
Through the portal of custom gates one emerges into a private, immersive sanctuary-an idyllic Saltspring Island legacy estate. Almost 4 acres of gently sloping gardens and artistically wrought landscape, opens to a west facing walk on sandy ocean beach. This rare waterfront acreage has it all: the architecturally designed west coast style main house is a Seventies creation with an MCM vibe; stunning two bedroom Guest House and distinct workshop garage/barn both built in 2006; caretaker's custom RV port; enclosed feature vegetable garden; abundant and great tasting water system with separate supply for irrigation. The main home is one level with a sustainable footprint. Plumbing, electrical and septic services are upgraded to facilitate an expansion or re-imagining of the main dwelling. Piped propane for gas appliances. Launch a dinghy on the beach to access your boat tied off a professionally installed buoy. Revel in endless sunsets & Nature's tableau from the broad brick patio.
Rooms
- TypeLevelDimensionsFlooring
- Primary bedroomMain58' 5.9" x 43' 8.8"Other
- BedroomMain58' 5.9" x 50' 7"Other
- EnsuiteMain13' 3" x 10'Other
- Living roomMain53' 3.7" x 58' 5.9"Other
- Walk-In ClosetMain43' 5.6" x 18' 10.3"Other
- Dining roomMain35' 3.2" x 58' 5.9"Other
- BathroomMain5' x 5' 3.9"Other
- Laundry roomMain57' 8.1" x 31' 2"Other
- KitchenMain50' 3.5" x 58' 5.9"Other
- Mud RoomMain18' 10.3" x 25' 8.2"Other
- OtherMain85' 3.6" x 63' 1.8"Other
- StorageMain27' 3.9" x 25' 8.2"Other
- PatioMain80' 4.5" x 126' 3.7"Other
- BathroomMain7' 11" x 7'Other
- OtherMain82' 10" x 124' 8"Other
- OtherMain24' 10.4" x 50' 3.9"Other
- BedroomMain41' 1.2" x 48' 1.5"Other
- OtherMain22' 8.4" x 37' 2"Other
- BedroomMain41' 1.2" x 48' 1.5"Other
- BathroomMain6' 11" x 9' 5"Other
- BathroomMain6' 11" x 8' 3"Other
- Porch (enclosed)Main36' 10.7" x 141' 9.1"Other
Listing Agents
Request More Information
Request More Information
Location
131 Jenkins Rd, Salt Spring, British Columbia, V8K 2M9 Canada
Around this property
Information about the area within a 5-minute walk of this property.
Request Neighbourhood Information
Learn more about the neighbourhood and amenities around this home
Request NowPayment Calculator
- $
- %$
- %
- Principal and Interest 0
- Property Taxes 0
- Strata / Condo Fees 0

