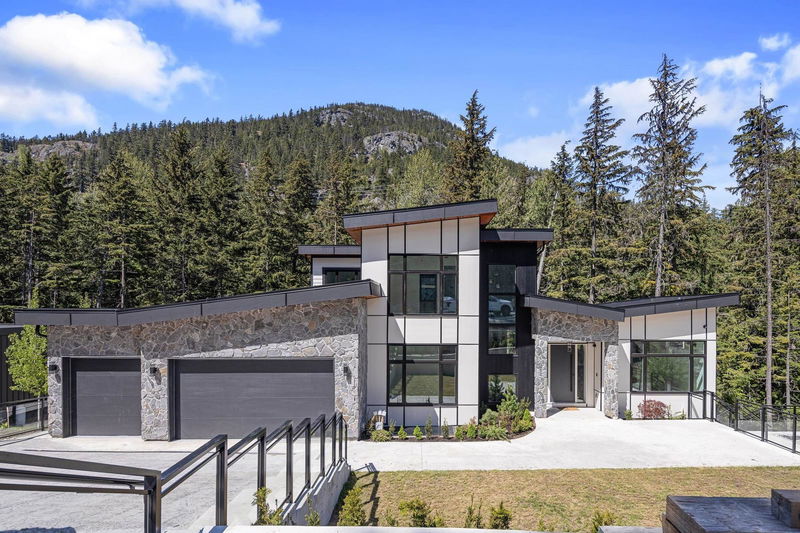Key Facts
- MLS® #: R2997708
- Property ID: SIRC2410842
- Property Type: Residential, Single Family Detached
- Living Space: 4,573 sq.ft.
- Lot Size: 39,204 sq.ft.
- Year Built: 2024
- Bedrooms: 8
- Bathrooms: 6+1
- Parking Spaces: 6
- Listed By:
- Sutton Group-West Coast Realty
Property Description
Beautiful New LUXARY HOME 2024 built, 8 bedrooms, 7 Bathrooms, family room, den, wine room, and theatre room & triple garage. This new home has a chef's kitchen with separate spice kitchen. HEATED DRIVEWAY for Winter convenience. It also contains a 2 bedroom suite great mortgage helper. Lots of patio and deck space. This beautiful Home is Nestled on a private street with the Green River flowing by the property. Wedgewoods is a fabulous neighborhood with a great community. 12 minutes to the ski lifts and golf. 3 bedrooms downstairs can be rented nightly.
Rooms
- TypeLevelDimensionsFlooring
- FoyerMain9' x 9'Other
- Family roomMain13' 9.9" x 13' 8"Other
- KitchenMain15' 9.6" x 14' 9"Other
- Wok KitchenMain11' 9.9" x 6' 2"Other
- Dining roomMain13' 9.9" x 13' 8"Other
- Eating AreaMain11' 6" x 8' 5"Other
- Home officeMain12' 2" x 9' 9.9"Other
- Primary bedroomMain16' 6" x 14' 9"Other
- Laundry roomMain6' 3" x 5' 5"Other
- BedroomAbove12' 2" x 10'Other
- BedroomAbove15' 5" x 11' 6"Other
- BedroomAbove17' x 12' 9.9"Other
- Bar RoomBelow11' 3.9" x 10' 9.6"Other
- Media / EntertainmentBelow22' 3" x 12' 9"Other
- FoyerBelow7' 3.9" x 11' 9.9"Other
- Living roomBelow13' 9" x 10' 9"Other
- BedroomBelow11' 5" x 8' 9.9"Other
- BedroomBelow11' 2" x 11' 11"Other
- KitchenBelow11' 9.6" x 8' 6.9"Other
- Living roomBelow16' x 14' 8"Other
- BedroomBelow11' 6.9" x 10' 2"Other
- BedroomBelow11' 8" x 11' 9.6"Other
- Laundry roomBelow4' 8" x 2' 9"Other
Listing Agents
Request More Information
Request More Information
Location
9113 Riverside Drive, Whistler, British Columbia, V8E 1M1 Canada
Around this property
Information about the area within a 5-minute walk of this property.
Request Neighbourhood Information
Learn more about the neighbourhood and amenities around this home
Request NowPayment Calculator
- $
- %$
- %
- Principal and Interest 0
- Property Taxes 0
- Strata / Condo Fees 0

