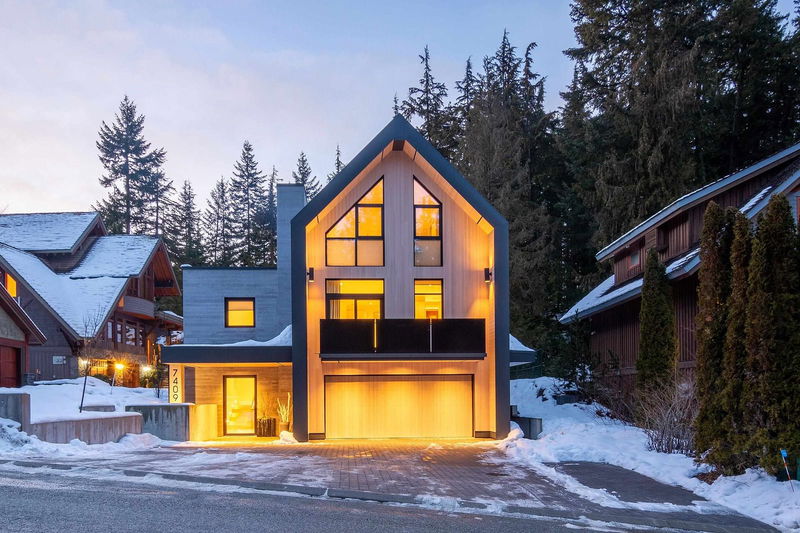Key Facts
- MLS® #: R2973959
- Property ID: SIRC2305910
- Property Type: Residential, Single Family Detached
- Living Space: 4,874 sq.ft.
- Lot Size: 9,147.60 sq.ft.
- Year Built: 2023
- Bedrooms: 7
- Bathrooms: 6+1
- Parking Spaces: 8
- Listed By:
- Macdonald Realty
Property Description
Tree Top Lane is Whistler’s most prestigious enclave, offering luxury, seclusion, and walkable access to the village and skiing. Newly built homes here are rare, making this an exceptional opportunity. This 7-bedroom, 7-bathroom Passive House estate blends modern mountain design with energy efficiency. Expansive windows showcase stunning views, while southern exposure fills the home with light. Indoor-outdoor living extends to a hot tub and plunge pool. The chef’s kitchen features Sub-Zero appliances, a full-size fridge/freezer, and a coffee bar. The primary suite has a steam room, walk-in closet, and private balcony. Additional bedrooms include ensuite baths. A yoga loft, media room, guest lounge/gym, guest suite, and caretaker’s suite complete this extraordinary home.
Rooms
- TypeLevelDimensionsFlooring
- Living roomMain12' 11" x 19' 6"Other
- Dining roomMain21' 11" x 9' 2"Other
- Media / EntertainmentMain15' 9" x 14'Other
- Primary bedroomMain19' 3.9" x 12' 9.6"Other
- BedroomMain10' 9.9" x 14' 9.6"Other
- BedroomMain14' 2" x 11' 3"Other
- FoyerBelow10' 6" x 15'Other
- Laundry roomBelow12' 11" x 5' 8"Other
- BedroomBelow13' 3.9" x 8' 9"Other
- BedroomBelow16' 11" x 13' 5"Other
- Family roomBelow21' 6.9" x 11' 3.9"Other
- UtilityBelow10' 6.9" x 8' 11"Other
- LoftAbove10' 9.6" x 21' 11"Other
- BedroomAbove13' 11" x 13' 8"Other
- BedroomMain15' x 20'Other
Listing Agents
Request More Information
Request More Information
Location
7409 Treetop Lane, Whistler, British Columbia, V8E 0E9 Canada
Around this property
Information about the area within a 5-minute walk of this property.
Request Neighbourhood Information
Learn more about the neighbourhood and amenities around this home
Request NowPayment Calculator
- $
- %$
- %
- Principal and Interest 0
- Property Taxes 0
- Strata / Condo Fees 0

